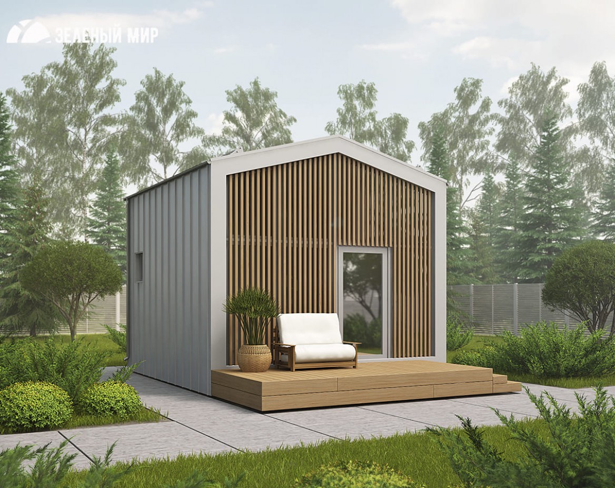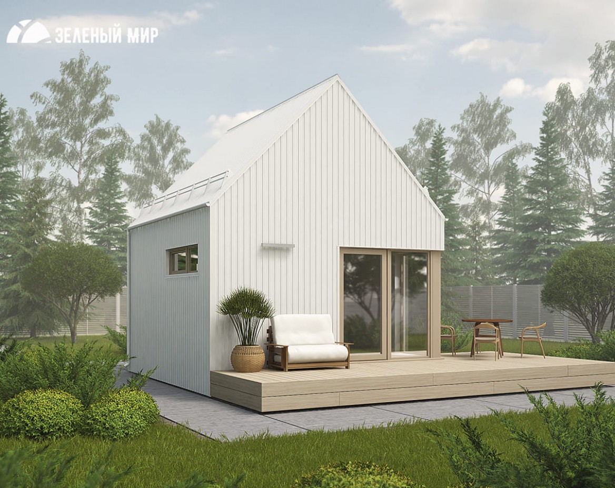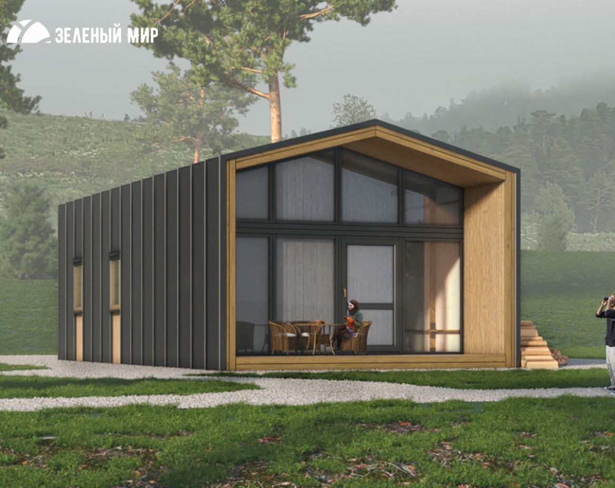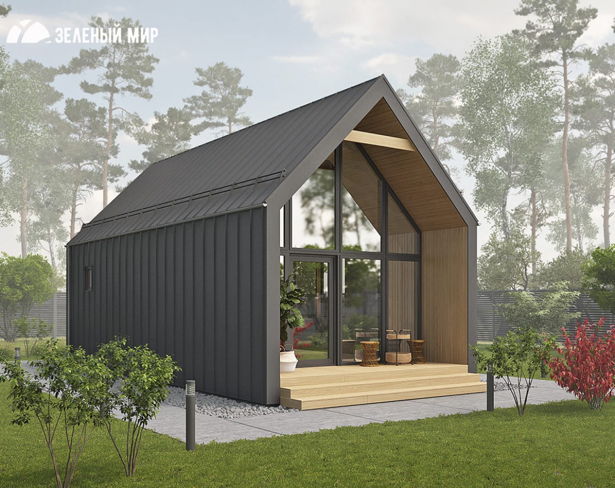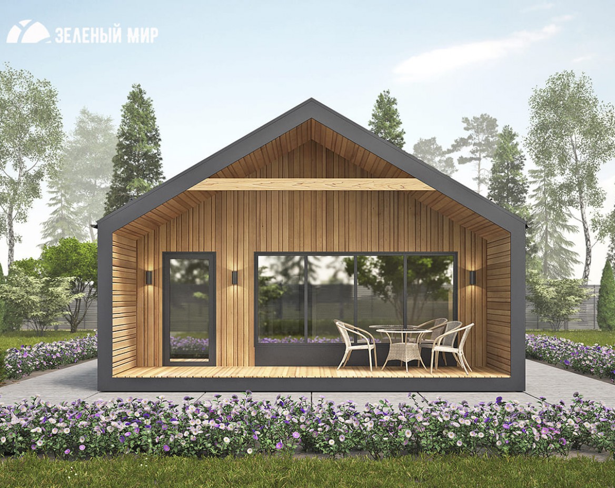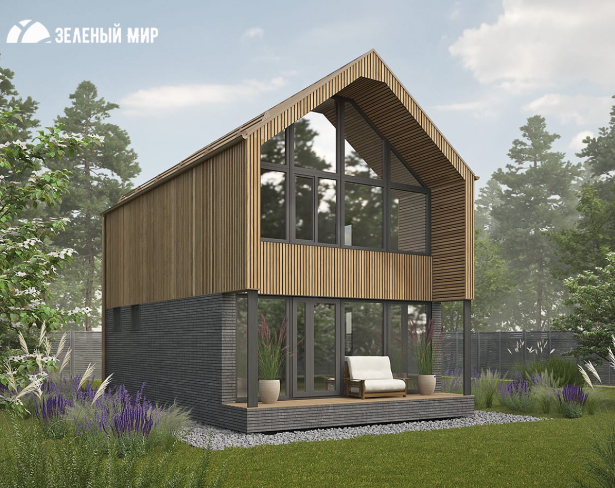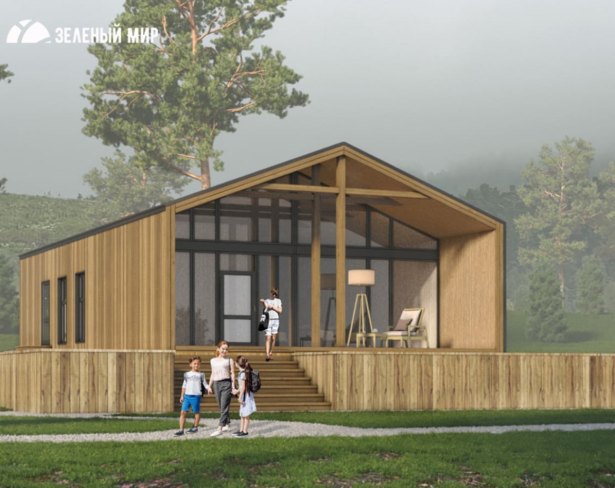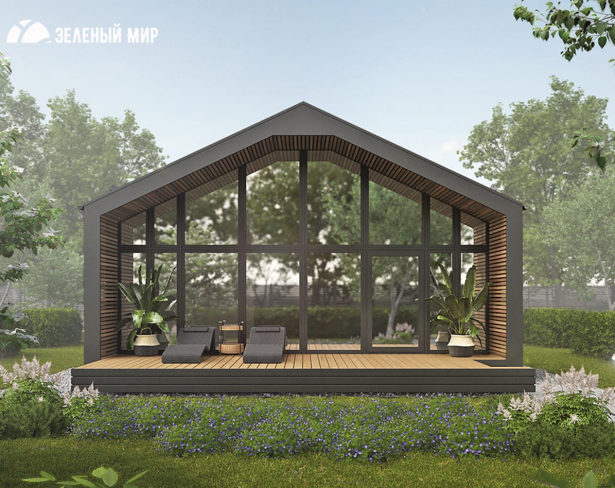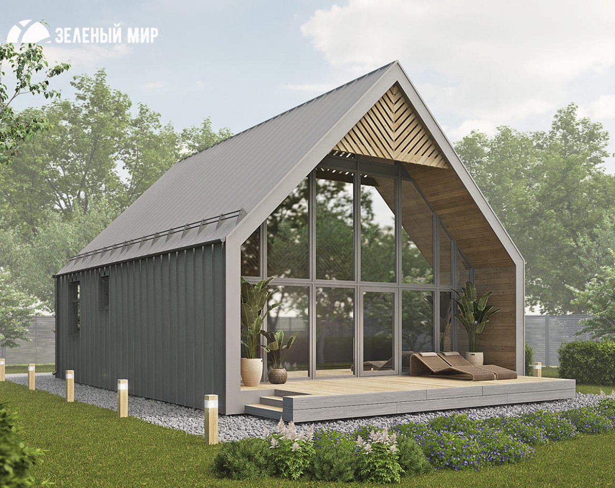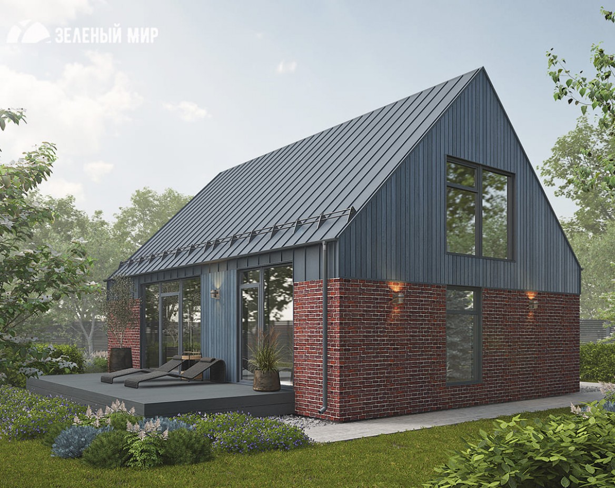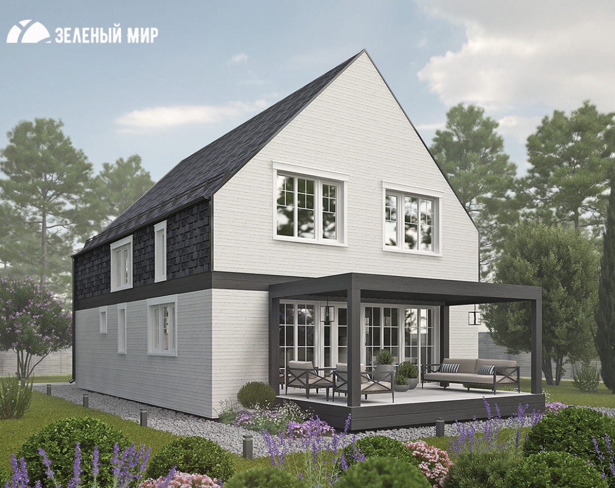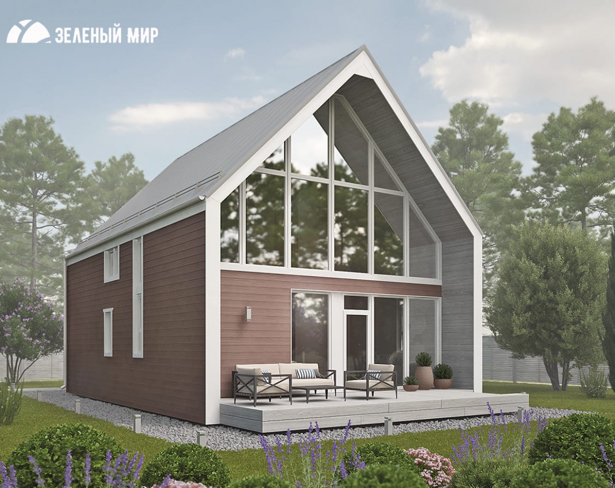Barnhouse style sauna
If you divide the word “barnhouse” into 2 roots, you get “barn” and “house”, which can be literally translated as “barn house” or “barn-style house”. This building is characterized by simple lines, minimal decoration of the facade and simplicity of the internal layout. This is why barnhouse bathhouses have become so popular in modern architecture.
Services for the construction of a bathhouse in the barnhouse style
The production and construction company "Green World" offers saunas and baths in the barnhouse style on a turnkey basis. From us you can buy a barnhouse sauna according to a standard or individual design, adapted to your site, the characteristics of the area, and ideally fits into the surrounding landscape. Our own production allows us to supply components for building assembly in just 30 days after order approval. And by assembling the building yourself, you save up to 40% of the project cost. Leave a request in any way convenient for you to realize your dream project in the near future.
Stages of construction of a turnkey barnhouse-style bathhouse
When planning and constructing a barnhouse-style bathhouse, it is necessary to take into account important details so that it is not only beautiful, but also functional.
- At the stage of planning and approving the design project, take into account the size of the site, the distance to neighbors and the orientation of the building to the cardinal points. Where will the windows and porch go, will you enjoy the view of the green flowering garden or the neighbor’s fence, will you need a terrace, will the building be one-story or two-story.
- When developing the interior layout, do not forget about the main rooms of the barnhouse-style bathhouse: entrance hall, steam room, washing room, toilet, rest room.
- Modular buildings do not require a capital foundation, this is one of the advantages. Therefore, you can choose the type of foundation that is optimally suited to the soil characteristics on your site.
- After installing the foundation, you can begin assembling the frame and erecting walls.
- When the frame of the building is ready, the roof is erected, the building is insulated and the future bathhouse is finished.
Prices
We offer affordable prices for barnhouse baths and houses. Depending on the complexity of the project and its area, the final cost of the bathhouse is calculated. But in any case, it will be cheaper than a permanent structure on a classic foundation pit.
Why choose us?
The Green World company offers a large selection of house kits in classic and original design solutions. You can order baths and saunas for both private households and businesses. Qualified specialists and engineers are ready to work through your project in detail from scratch from idea to implementation.
Our company’s catalog contains 120+ models of frame houses and complex wooden structures for various purposes, including turnkey barnhouse baths. All you have to do is send us the parameters of your future bathhouse, and within 24 hours our consultants will select several ready-made solutions, on the basis of which an individual project will be developed for you.
We produce and deliver domed houses and arched buildings throughout the CIS countries and the European Union. Our buildings are snow and wind resistant, suitable for any climatic conditions, suitable for year-round use.
A small barnhouse-style guest house of 24 m2 is ideal for a comfortable stay for 1-2 people. Suitabl..
A frame kit of a finished house in the barnhouse style (24 square meters) for self-assembly accordin..
A frame kit of a finished house in the barnhouse style (47 square meters) for self-assembly accordin..
Designer of a finished house in the barnhouse style for self-assembly according to instruction..
A frame kit of a finished house in the barnhouse style (76 square meters) for self-assembly accordin..
A frame kit of a finished house in the barnhouse style (barnhouse) of 97 square meters for self-asse..
A frame kit of a finished house in the barnhouse style (barnhouse) for 90 square meters for self-ass..
A frame kit of a finished house in the barnhouse style (barnhouse) for 115 square meters for self-as..
A frame kit of a finished house in the barnhouse style (barnhouse) for 180 square meters for self-as..
A frame kit of a finished house in the barnhouse style (barnhouse) for 180 square meters for self-as..
A frame kit of a finished house in the barnhouse style (barnhouse) for 180 square meters for self-as..
A frame kit of a finished house in the barnhouse style (barnhouse) for 180 square meters for self-as..
home Green world is -
Guaranteed Best price
Best price on the market
Own production
quality control at all stages
Speed assembly
the frame is assembled in 1 to 3 days
Constructions any kind
we will develop any model, of any complexity from a gazebo to a multi-storey building
Factory guarantee
When developing a project, loads are calculated and the maximum loads are selected reliable materials and solutions
Delivery around the world
we ship products anywhere in the world
Fill out
the form
And we will help develop your project

F.A.Q.
Why modular home?
A modular house is manufactured entirely in production, thanks to which the quality of the house's assembly is significantly improved. The assembly of the house is controlled at every stage, it is not exposed to weather conditions, there is no risk of missing materials from the site and other unplanned expenses that often happen in the case of classic construction on site.
Energy efficiency of a modular home?
Energy-efficient materials and technologies are used to produce modular houses; our houses are suitable for comfortable living in winter and summer.
Heating occurs due to electric or gas convectors, electric heated floors, and it is also possible to install a fireplace stove.
All models have the ability to install a backup and/or autonomous power supply system.
How long does production take?
Production depends on the size of the house; on average, the production of a house of 50 m2 takes two months, depending on the workload of production.
House assembly on site takes up to 1 week.
Is it possible to install a house in winter?
A modular house is manufactured in production; it can be brought and installed on the site at any time of the year. In winter, production times are faster, and various discounts apply due to the seasonal reduction in prices for building materials.
Is it possible to move a modular house to another location?
Yes, if necessary, the house can be transported; the features of the modular structure allow it to be transported to a new site without loss of quality and in a fairly quick time.
How are modules delivered?
Delivery of modules to the site is carried out either by manipulators or low-loader trawls. Unloading and installation of modules on the foundation is carried out using a truck crane.
Next, the installation team tightens the modules with fastening joints and begins finishing the connecting elements.
What kind of foundation is needed?
Prefab modules using frame technology are lightweight buildings and do not create excessive load on the foundation, so most often customers choose a pile-screw foundation, but any type of foundation made in accordance with building regulations is suitable.
Is it possible to increase the area of the house over time?
Yes, you can add additional modules to a finished house; you need to consider this option when choosing a layout and placing the house on the site.
Do you do custom house designs?
Yes, we can design and produce a house with the arrangement of modules and individual layout you require.
What warranty does the manufacturer provide?
The warranty on the supporting frame and geometric parameters of the structure is 10 years.
Hidden factory defects are identified fairly quickly and are guaranteed for 12 months from the date of delivery of the house to the Customer.
Durability of a modular home?
Houses using prefab technology will serve you for more than 50 years, the service life is determined by the guarantee on roofing and facade materials.


