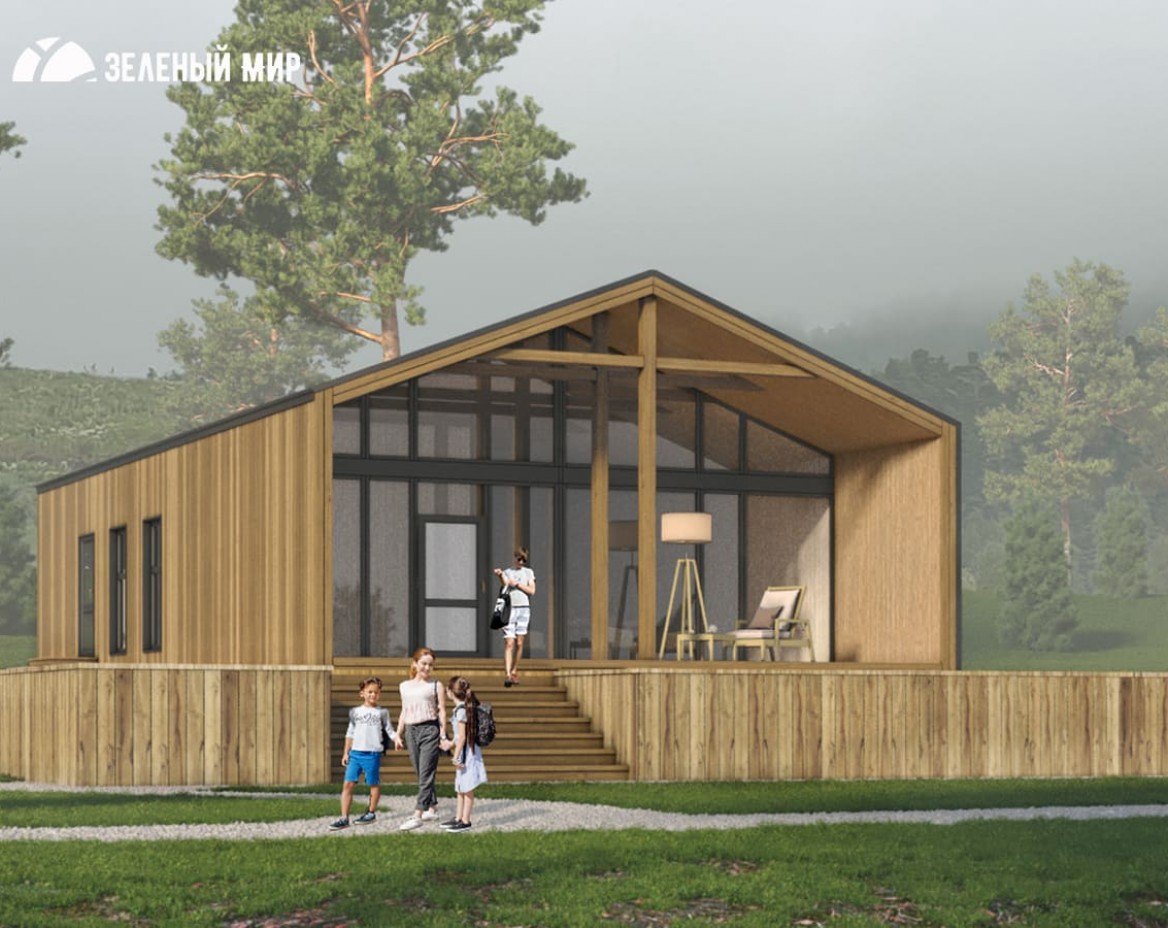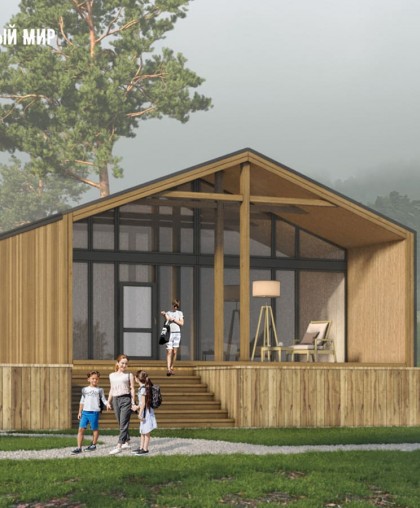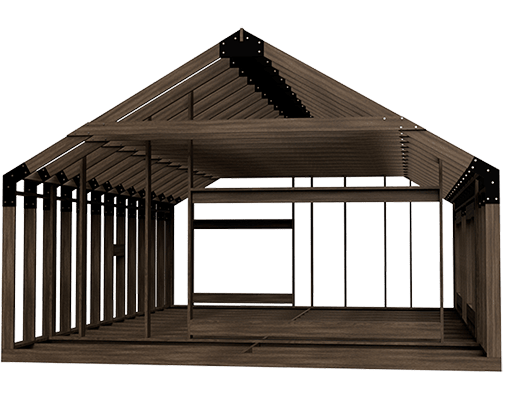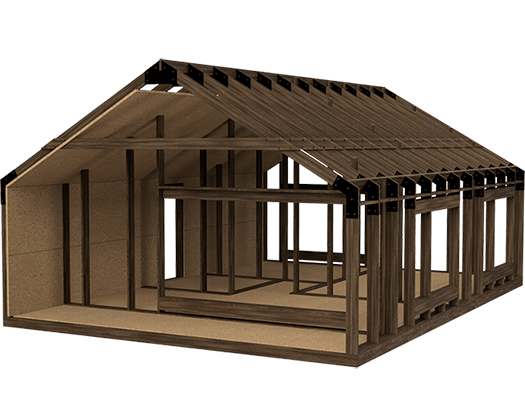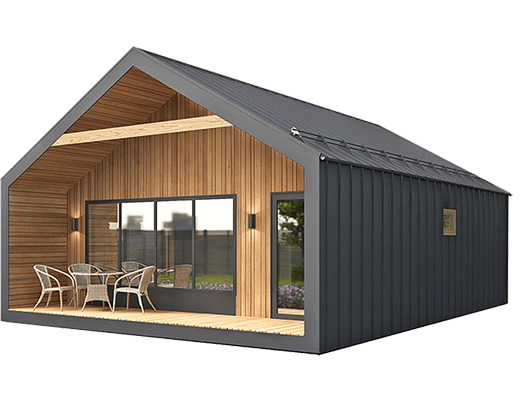Turnkey construction meets all necessary norms and standards.
The house will have high-quality energy-saving windows, excellent heat and sound insulation.
Interior and interior decoration are discussed with the customer individually, based on preferences
Construction period is: 3 months.
Assembly is possible to various stages of readiness:
rough outline, warm outline, fine finish
FOUNDATION
Pile-screw, strip or monolithic at the customer’s choice.
Mortgages for communications
FRAME
Dry planed board 45*195/145mm (AB grade, humidity 14-16%).
Reinforced fastening system.
Fire-bioprotection treatment
ROOF
Roof covering to choose from: click seam, flexible tiles, larch shingles.
Insulation to choose from: professional polyurethane foam, PiR panels, Knauf mineral wool 200mm.
Windproof and vapor barrier films.
Ridge, end strips.
Hemming the overhangs
EXTERIOR FINISH
Facade finishing to choose from: imitation timber, Grand line click seam, larch shingles.
Lathing for ventilation gapInsulation: professional polyurethane foam, PiR panels,
mineral wool Knauf 200mm.
Windproof and vapor barrier films.
Finishing corners, flashings around the perimeter of the house
FLOOR CONSTRUCTION
Joists, planed dry board 195x45mm.
Windproof and vapor barrier films.
Insulation to choose from: professional polyurethane foam, PiR panels, Knauf mineral wool 200mm.
Floor hemming - board 100x25mm
INTERIOR FINISH
Walls and ceiling - imitation timber, painted.
Finish floor - quartz or tongue and groove floor board, oil treatment, baseboards.
Bathroom - ceramic tiles, heated floors
WINDOWS AND DOORS
Stained glass, energy-efficient Veka / Rehau double-glazed windows, Werso roof windows.
Window sills
Interior doors
Insulated entrance doors
COMMUNICATIONS
Embedded insulated pipes for water supply and sewerage.
Hidden cable routing in corrugation.
Installation of sockets, switches.
Electrical distribution panelVentilation ducts for exhaust
COVERINGS
Kiln drying board.
Soundproofing Knauf.
Vapor barrier films.
Wooden staircase with railings
TERRACE
Coniferous terrace board (thickness 28mm), Sikkens outdoor impregnation.
Steps - dry planed softwood board 45x145 mm, Sikkens street impregnation.
Outdoor moisture-resistant lamps and sockets


