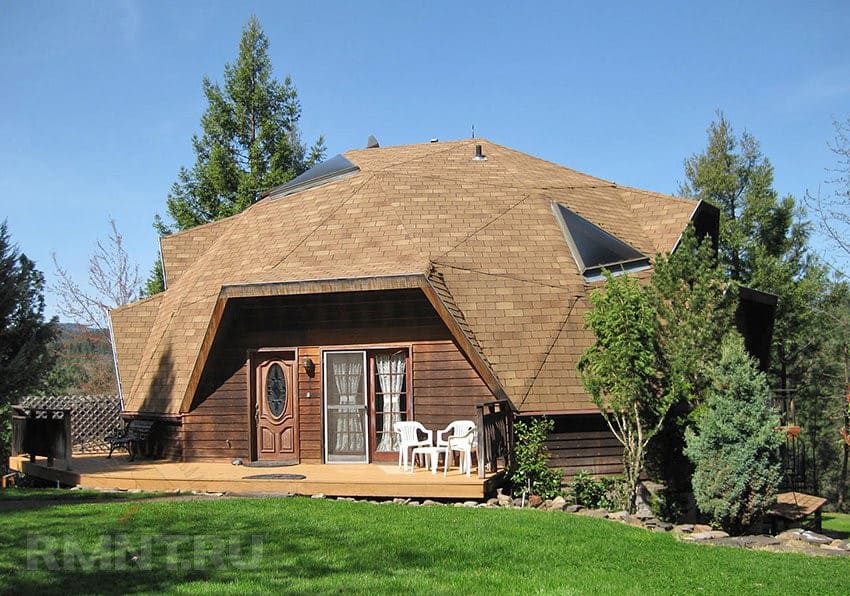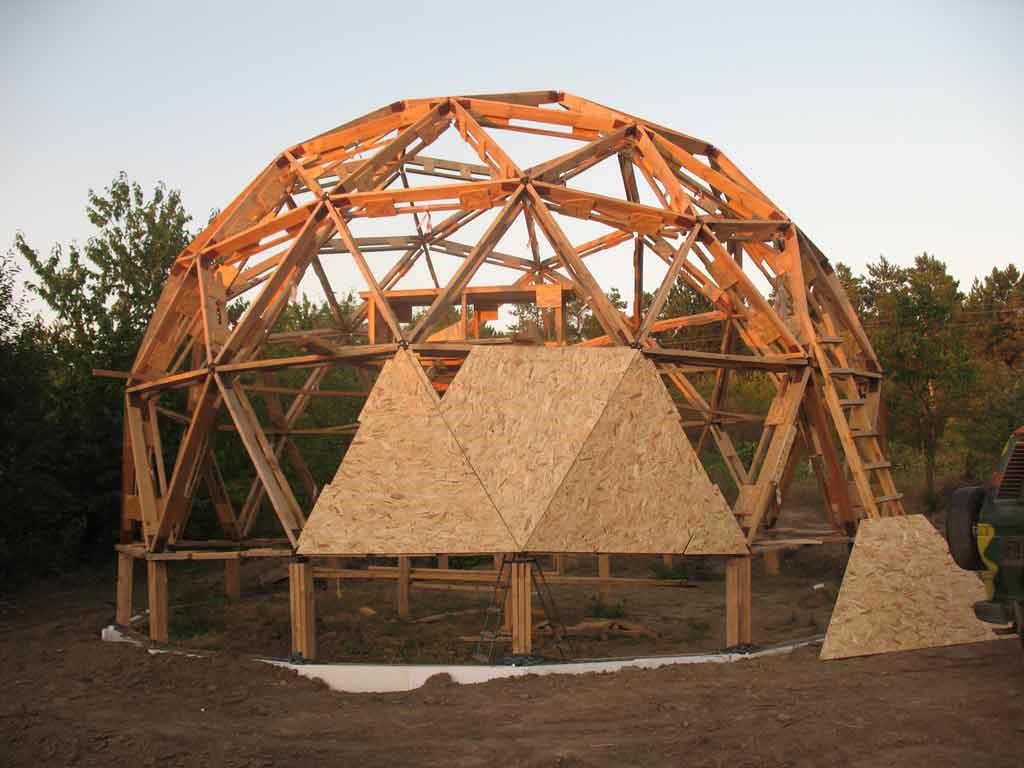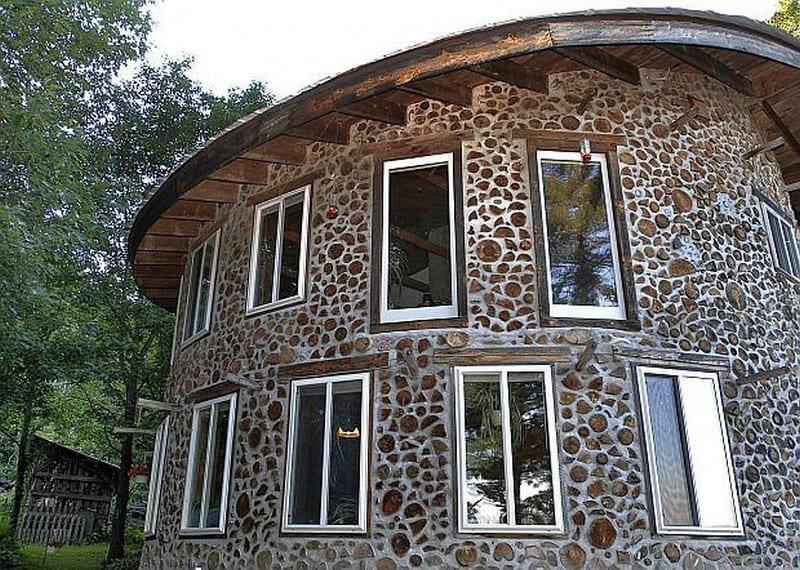Round house. Types of round houses. Construction of round houses
People have been building round houses since the beginning of time, and although in many ways rectangular shapes simplify working with space, calculations and planning, certain advantages of this type of buildings have not ceased to be relevant, and the rapid development of technology has brought new ones to this sector of the construction industry interesting ideas, opportunities and materials. And a round house built using traditional technologies can sometimes appear from an unexpected perspective in the presence of modern technology or materials. Economic considerations also play an important role here. In addition, we should not forget about such a component as the aesthetic needs of a person - his desire for harmony and perfection, and in this sense, round and curvilinear structures that are close to natural forms have quite good reasons to be in demand.
Round house, construction
If we talk about private, and especially country house construction, then round houses have really begun to enjoy increased interest recently, and this has led to the emergence of certain experience and new developments precisely in the particular spectrum of this direction.
In accordance with a narrower gradation, which significantly influences construction technology, round, or “radius” houses can be divided into three main types:
- Cylindrical
- Spherical
- Dome
Cylindrical houses
Cylindrical houses have roots in many cultures. Traditional houses of this type were built in Polynesia, Northern Europe, East Asia, and the American continent. Therefore, all types of traditional building materials and all types of structures have been repeatedly and comprehensively tested and evaluated throughout history. A round shape always psychologically attracts people, and sharp corners associatively cause a feeling of anxiety - this perception is the basis of living nature. In addition, the presence of right angles takes about 30% of the usable floor area and adds the same amount to the wall area, which inevitably leads to heat loss during the heating season. The rounded shape also affects the acoustics of the house, significantly reducing external noise and muffling the echo inside. The windage of the structure is reduced - the house better withstands wind loads.
Modern architects began to use cylindrical objects placed on their side in their projects, which makes this format even more interesting creatively, and creates unusual approaches to planning and new technological solutions.
In the most avant-garde projects, the cylindrical shape of the house is played up with unusual accents and the integration of rectangular geometry, generating unusual visual and spatial effects . However, in most cases, people prefer to build cylindrical houses in their classic form - a closed radius wall and a conical or domed roof. There is a separate article on our website about the types of such roofs and the technologies for their construction: construction technology and calculation of domed roofs.
To build a cylindrical house, almost any building materials suitable for the construction of ordinary houses are suitable - brick, concrete, aerated concrete and foam concrete blocks, frame structures, timber and even sandwich panels, since a circle can always be inscribed in a polyhedron. However, the use of some sheet materials in the construction of a round house can significantly increase their consumption compared to the construction of a rectangular house. Therefore, in such a situation, it is necessary to make a preliminary calculation in accordance with the standard cutting of specific manufacturers of a particular material.
An important exception from the list of building materials suitable for building round houses are reinforced concrete interfloor slabs, which always have a rectangular shape. Therefore, reinforced concrete floors in a round house can only be constructed using a monolithic method.
Spherical houses
Fully spherical houses are not yet a very common option, both in private construction and in construction in general, since significant structural loads that arise in the lower part of a spherical structure are much more difficult to provide with the necessary margin of safety, compared to a domed or cylindrical version. This entails more complex calculations, more complex technological techniques, more expensive materials, and the cost of implementing such projects increases accordingly. However, the movement in this direction does not stop, and apparently, sooner or later, the determination of individual enthusiasts and advanced technologies will overcome this economic barrier, and spherical houses will become a familiar phenomenon for us.

Dome houses

Today, domed houses are both the most advanced in technology and probably the most promising option in the field of building radius houses. The unique self-supporting properties of the dome, its aerodynamic characteristics, and the ability to most effectively withstand any meteorological phenomena and disasters make this building geometry the most optimal in terms of ergonomic indicators. The 43 three-meter concrete dome of the ancient Roman Pantheon has stood for almost two thousand years without any major repairs, and that says a lot...
Construction technologies for round houses
In the field of construction of traditional, cylindrical versions of radius houses, almost all conventional construction technologies are applicable. Recently, such houses are quite often built on a pile foundation, which creates an interesting additional visual effect, and at the same time, as a rule, reduces the cost of construction. Radius houses on a pile foundation look especially advantageous in areas with hilly terrain.
One of the interesting and In some cases, very budget options for bringing the idea of a round house to life are a house built using Cordwood technology.The technology was born in England and has been used for many centuries. This technology in the Russian-speaking space is called by its own name: “Glinochurka.”
The essence of the technology is that well-dried and peeled firewood of a certain length is placed in a woodpile along the line of the wall of the future structure, filling voids with a binding solution of clay, cement, lime and sawdust. For insulated walls, firewood is laid in two or three rows, interspersing the masonry with longer logs for strength, and the empty space between the rows is filled with insulation - most often sawdust mixed with lime. Modern “warm” masonry mortar based on perlite can significantly increase the strength of masonry and its thermal insulation properties. After the walls have dried, such houses are usually covered with a protective layer of plaster, leaving the ends of the logs or logs open, and treated with special agents that prevent the penetration of moisture.
Another interesting technology for building a round house from wooden blocks filled with straw is presented in the video:
The construction of a house from modern material - polystyrene foam - can be seen in the following video:
Design of round houses
In the design of round houses of a cylindrical shape, the main difference from ordinary, rectangular houses is the nonlinear distribution of loads in the floors. Often in such houses a central support column or internal wall is erected, which bears a significant load, which must be taken into account when constructing the foundation.

The design of domed and spherical houses requires great detail and precision, especially in projects based on a mathematical model of the geosphere. There are several levels of gradation (density of dividing the geosphere into triangles), on the basis of which the design is carried out. With a denser gradation, a more spherical surface of the dome is obtained, but the size of the load-bearing elements decreases, which entails the complication of the entire structure and its increase in cost. Usually, depending on the size (radius) of the house, the optimal gradation for a given size is selected, and on its basis more detailed design is carried out - extensions, entrance areas, layout with the placement of equipment and furniture, window placement are organized.
In the technology of private construction of domed houses, there are two main directions, which differ in the principle of distribution of load-bearing beams, or trusses, of the dome structure. The first, classic option is the axial placement of beams, reminiscent of the placement of parallels and meridians on the surface of the globe. Such a dome is symmetrical, and its power structure consists of quadrangles, the size of which gradually decreases towards the top of the dome. Often such beams or trusses are bent to strengthen the structure and give the dome a more spherical shape, but this significantly affects the cost of construction. Another, largely revolutionary technology is the distribution of load-bearing beams according to the principle of the geosphere - a spherical surface divided into triangles of approximately equal size, the vertices of which are equidistant from the center of the sphere. This principle allows you to distribute the loads completely evenly and significantly save on material, but designing such a structure is much more complicated than the classic version, requires high precision, and is impossible without the support of computer programs. One of these programs is also available on our website; it is designed as an online calculator for calculating dome structures.
The internal and external surface of the dome is usually covered with slab materials or lumber, and insulation, vapor barrier and waterproofing films are laid between it. Soft bitumen shingles are most often used as roofing material.
More detailed aspects of technology, such as the development of connecting fasteners, methods of installing windows, cornices, ventilation and heating systems, are quite diverse and are still being improved. Today, there are many ready-made designs for domed houses of varying complexity and architecture, different diameters, with different beam spacing and the use of different materials. House kits of such domes are sold fully equipped with materials and fittings.

Advantages of a dome house:
- Aerodynamic properties that allow you to effectively resist wind loads.
- Seismic resistance. A geodome, structurally consisting of triangular fragments, can withstand destruction of up to 30% of the load-bearing surface.
- Minimum heating costs. The surface area of a domed house, limiting the living space, is significantly smaller than that of a rectangular house with the same living area - heat loss is correspondingly reduced.
- The choice of layout for a domed house is unlimited, since the dome does not require internal supporting structures.
- The weight of the dome is minimal and does not require an expensive foundation.
- The acoustics of the dome largely dampen external noise.
- In terms of the consumption of materials and the volume of construction work, a dome house is cheaper than building a conventional rectangular house with the same usable area.
- Effective view of the building.
The disadvantages of the construction technology of domed houses include non-standard assembly methods, which is usually requires a construction team qualified in this particular area.In addition, there are certain difficulties when cutting the material, since the cladding parts are triangular in shape, and careful calculations are required to make the cutting economical. Special fittings and special precision are required in the manufacture of elements of the supporting structure, and appropriate quality wood. Only flexible, plastic coverings are used for roofing.
In the design of round cylindrical houses, the main difference from ordinary, rectangular houses is the nonlinear distribution of loads in the floors. Often in such houses a central support column or an internal wall is erected, which bears a significant load, which must be taken into account when constructing the foundation.
The design of domed and spherical houses requires very detailed detail and precision, especially in projects based on a mathematical model of the geosphere. There are several levels of gradation (density of dividing the geosphere into triangles), on the basis of which the design is carried out. With a denser gradation, a more spherical surface of the dome is obtained, but the size of the load-bearing elements decreases, which entails the complication of the entire structure and its increase in cost. Usually, depending on the size (radius) of the house, the optimal gradation for a given size is selected, and on its basis more detailed design is carried out - extensions, entrance areas, layout with the placement of equipment and furniture, window placement are organized.
Layout of a round house
The layout of a round house initially requires a more thoughtful approach than the layout of a conventional, rectangular home, since some types of furniture and equipment still require a rectangular organization of space, and this must be foreseen in advance. The organization of the staircase, if you are planning an attic or second floor in a round house, also needs special attention, since the ergonomic qualities of the future house largely depend on this. If we talk about a domed house, then when planning the attic floor, you should take into account that the spherical surface changes the angle of the slope depending on the height, so placing tall furniture in the wall areas of the attic will be impossible.
The video shows the domed house outside and inside during the construction stage and clearly shows the structure of its frame.


