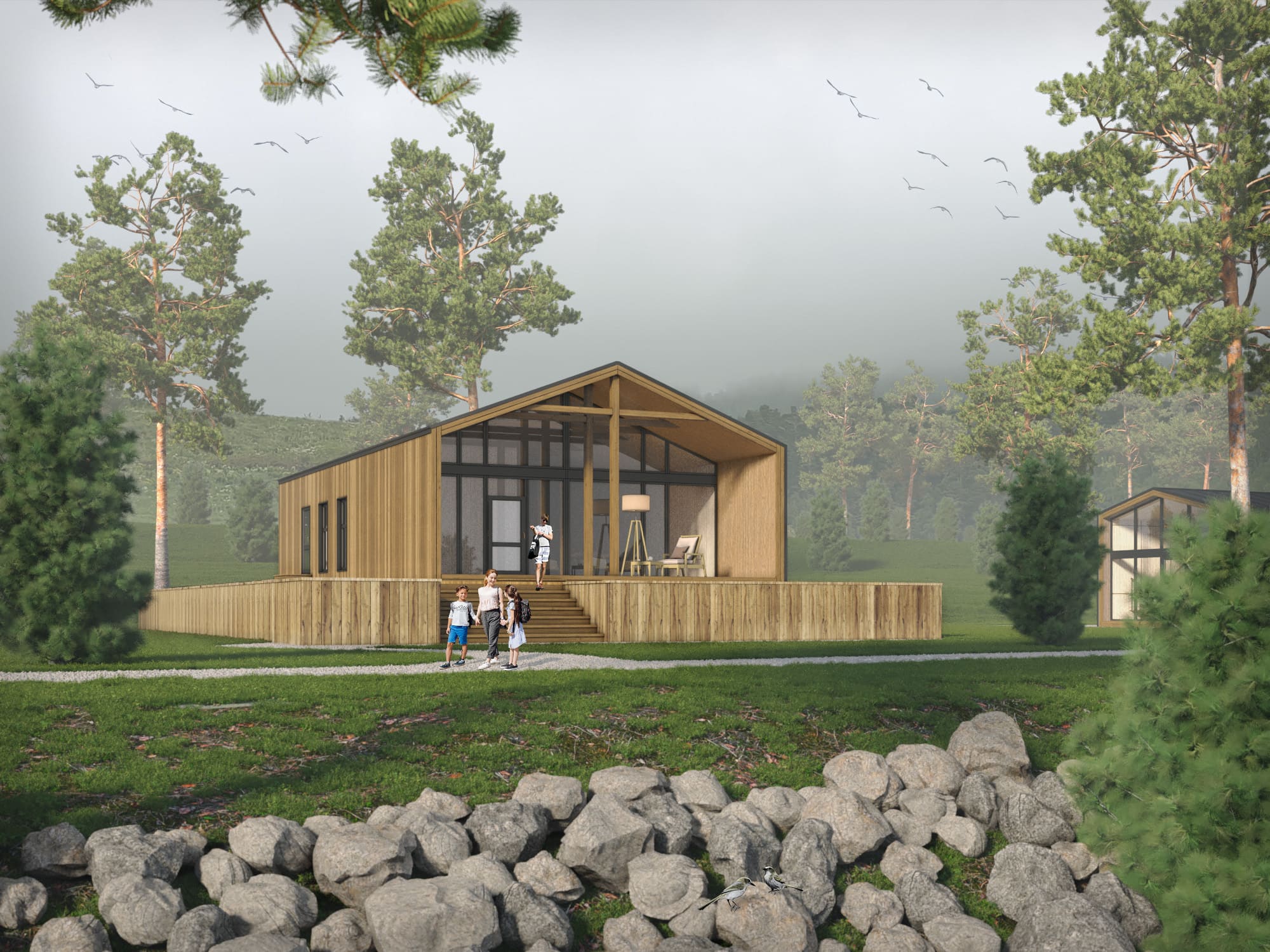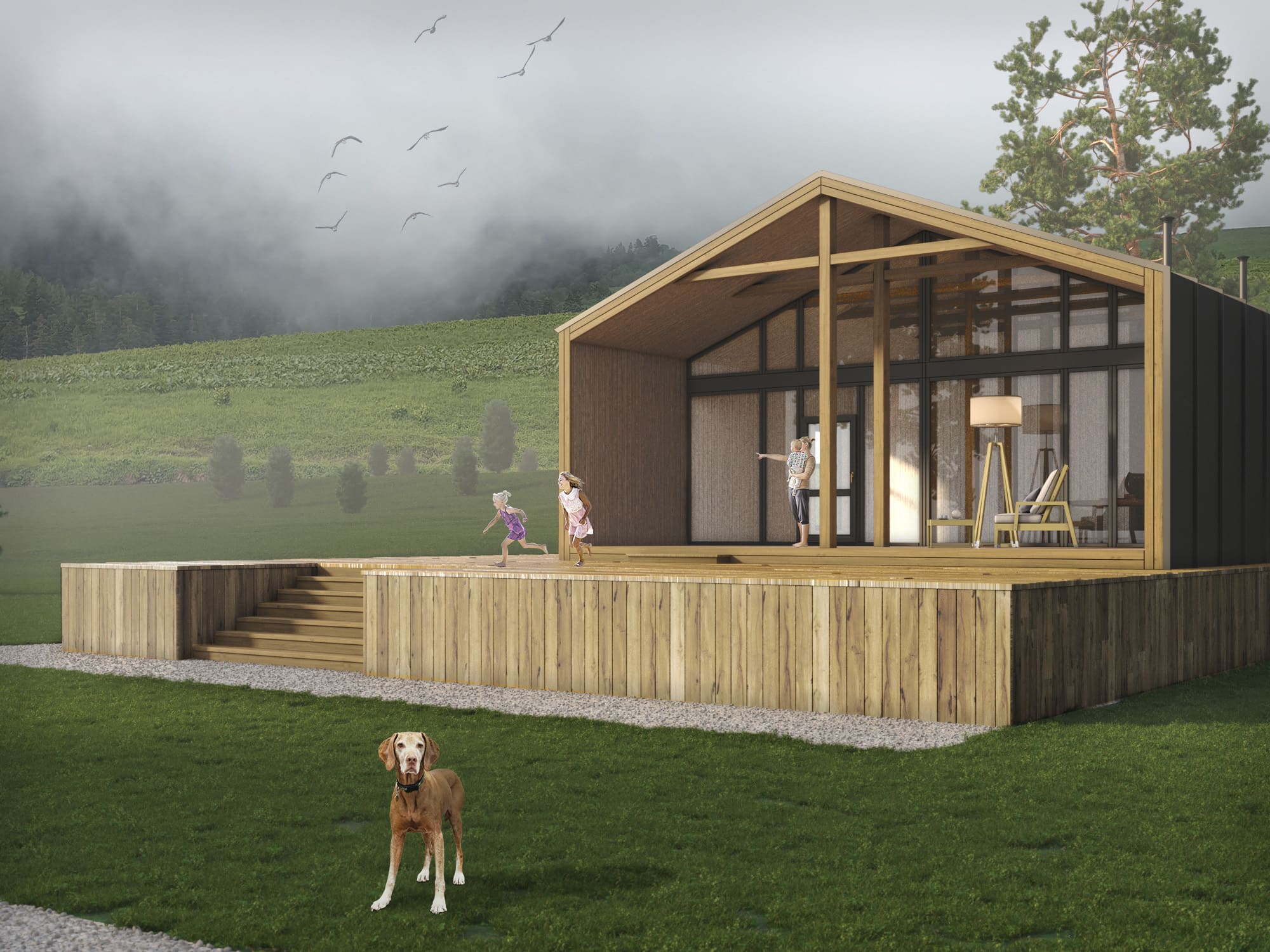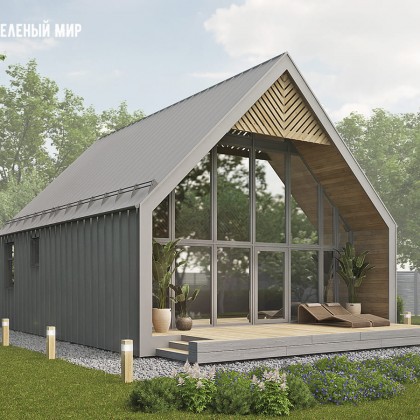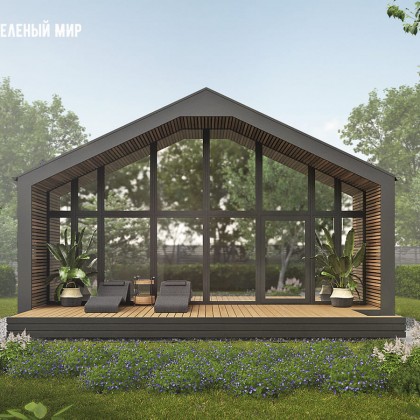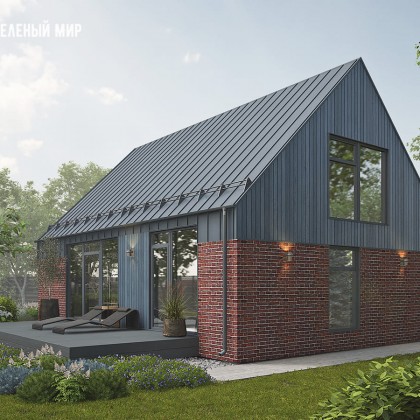Barnhouse style frame house
The frame house in the barnhouse style is becoming an increasingly more popular type of housing, especially in Western Europe and the USA. In this article we will look at the history, advantages and disadvantages, construction technologies, roofing materials, foundations and the main purposes of using frame barnhouse style houses.
History of the "Frame house" Barnhouse style, or American farmhouse style house, originated in North America in the 17th and 18th centuries. These were usually simple and functional buildings that were built by farmers to store grain and livestock. Currently, this style of home has become one of the most popular in the world due to its unique design and functionality.
Advantages and disadvantages
Advantages:
- Energy efficiency, thanks to thick walls and the use of insulation;
- High strength and durability of structures;
- Aesthetic attractiveness due to unique design;
- Possibility for change and interior and exterior modifications;
- Relatively fast construction;
- Possibility of independent building a house;
Disadvantages:
- Limited choice materials;
- High cost in comparison with other types of house;
- Not always suitable for modern lifestyle;
- Main technologies: on-site production, purchase of a factory-made load-bearing frame or house kit;
There are several ways to build a frame house in the barnhouse style:
- Frame fabrication on site - this is the most labor-intensive and time-consuming process, but it allows you to create the most custom design
- Purchase of a factory power frame is a quick and cheaper way that avoids mistakes in the manufacture of frames.
- Buying a house kit is the fastest and easiest way that allows you to get everything you need components for building a frame house in the barnhouse style.
Roofing materials for barnhouse
One of the key elements in the design of a frame house in the barnhouse style - this is the roof. As a rule, roofing materials are used for roofing, which correspond to the barnhouse style. It could be ceramic tiles, metal tiles, corrugated sheets or other types of roofing materials.
Suitable types of foundations
Barnhouse-style frame houses can be built on various types foundations. One of the most suitable types of foundations is pile foundation, which ensures the stability of the structure and additional protection from moisture and dampness.
For what purposes are they used at home? in barnhouse style
Barnhouse-style frame houses can be used as permanent residence, as well as for recreation and entertainment. Majority people choose this type of home to create a cozy and functional atmosphere which suits their lifestyle.
In conclusion, frame house barnhouse style is a unique and practical type of housing that can be used for various purposes. It has its advantages and disadvantages, and the choice of technologies, materials and foundations should be based on specific needs and requirements of the owner.
Похожие статьи
Barnhouse B47. Our partners office
Video review of the lock assembly technology on our structures. Estimate and cost of the object
How to buy a wooden house kit: tips for buyers
Buying a wooden house kit can be an easy and convenient way to build your own house if you know how to choose the right kit and seller.
Рекомендуемые товары
Barnhouse B90h v2
A frame kit of a finished house in the barnhouse style (barnhouse) for 180 square meters for self-as..
Barnhouse B115
A frame kit of a finished house in the barnhouse style (barnhouse) for 115 square meters for self-as..
Barnhouse B90H
A frame kit of a finished house in the barnhouse style (barnhouse) for 180 square meters for self-as..


