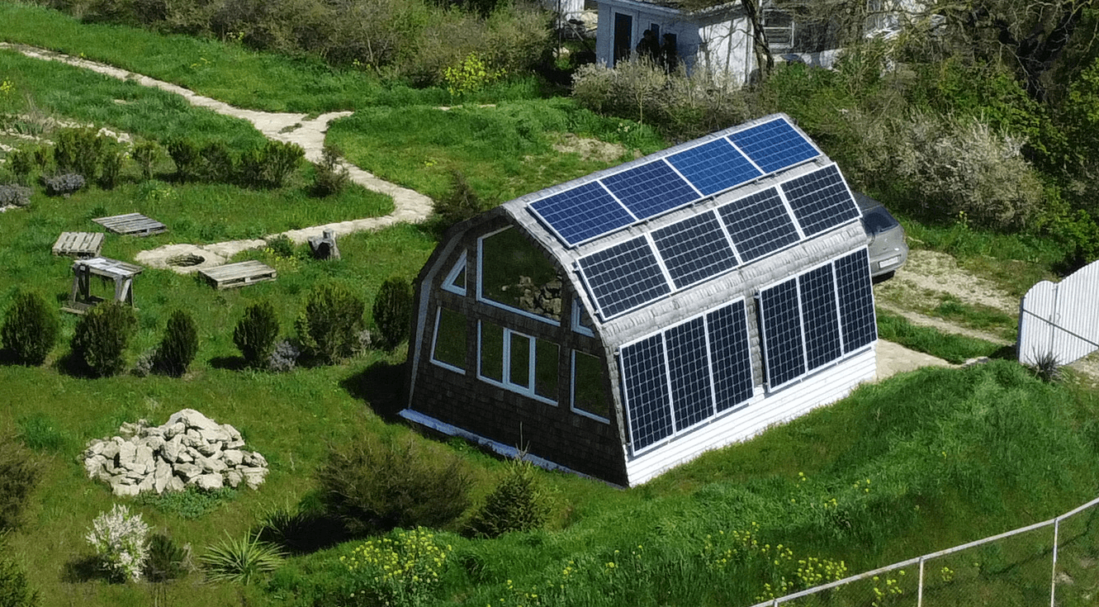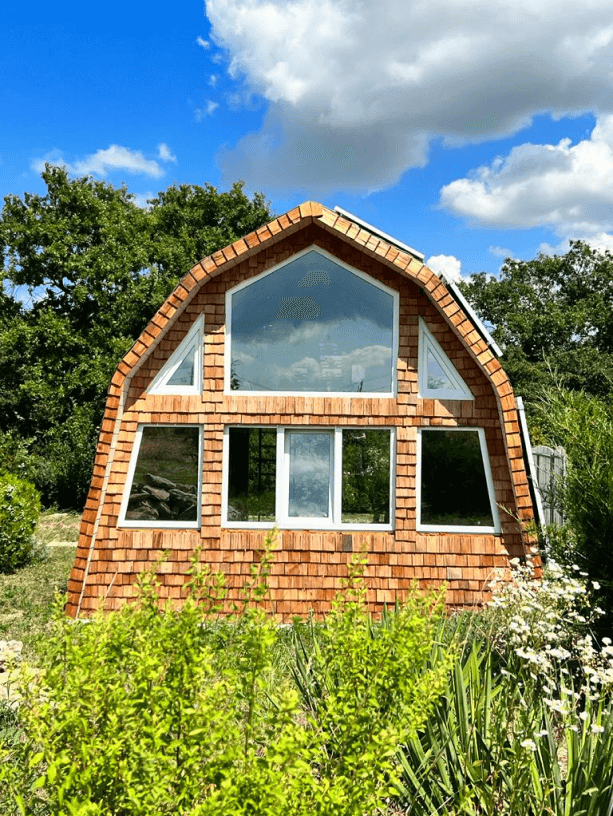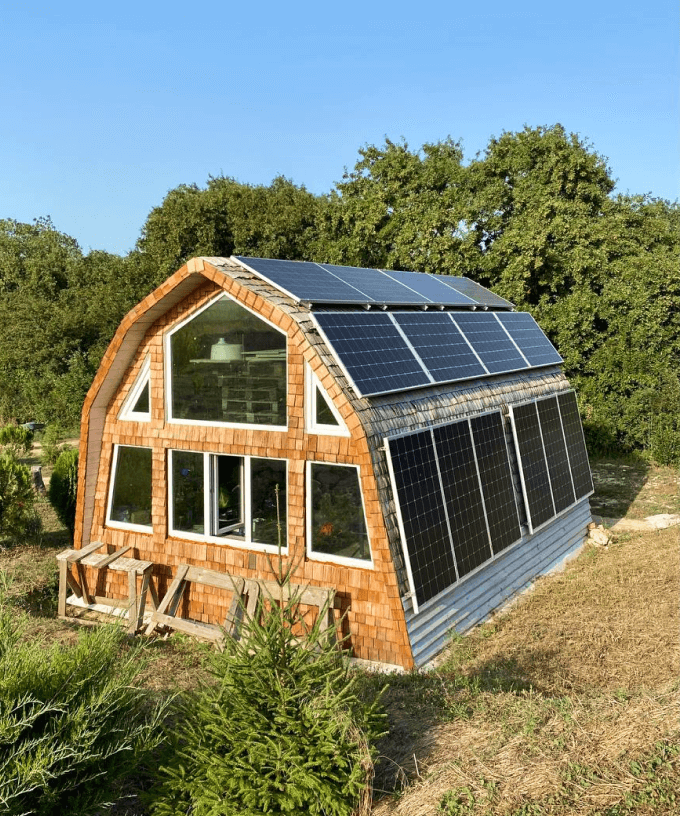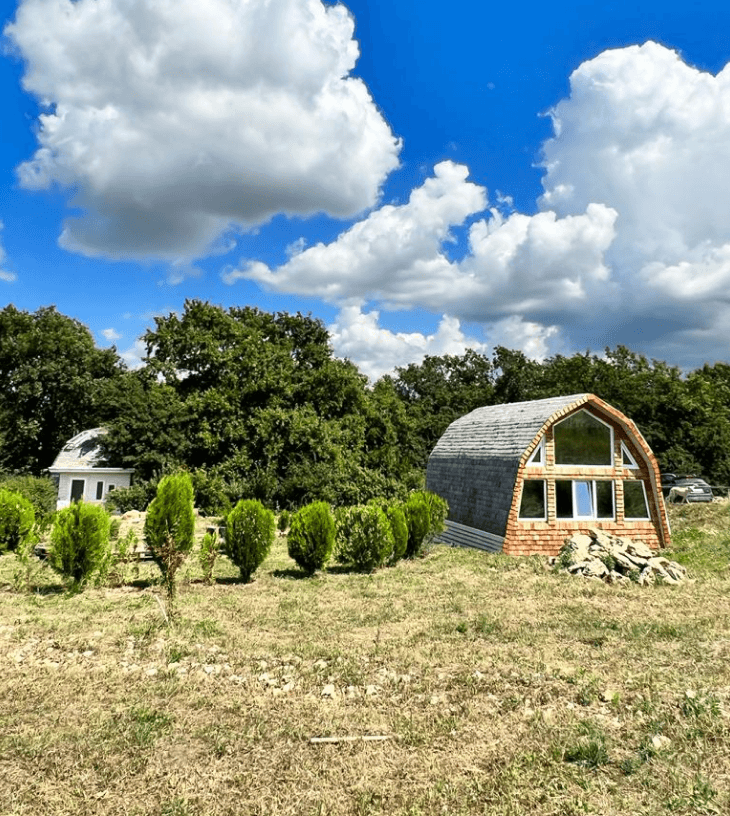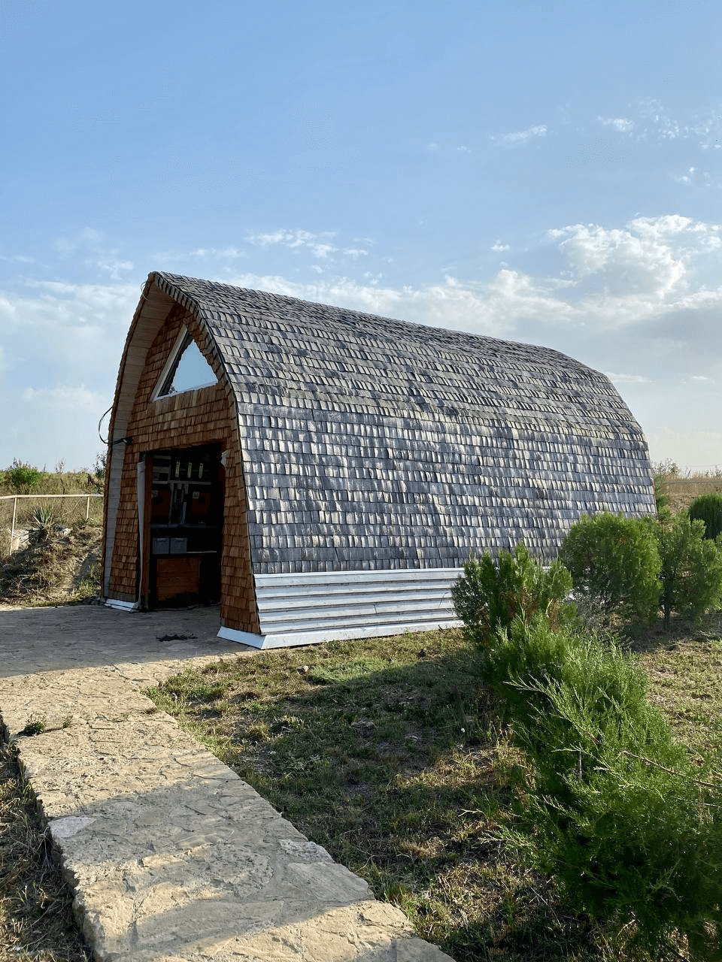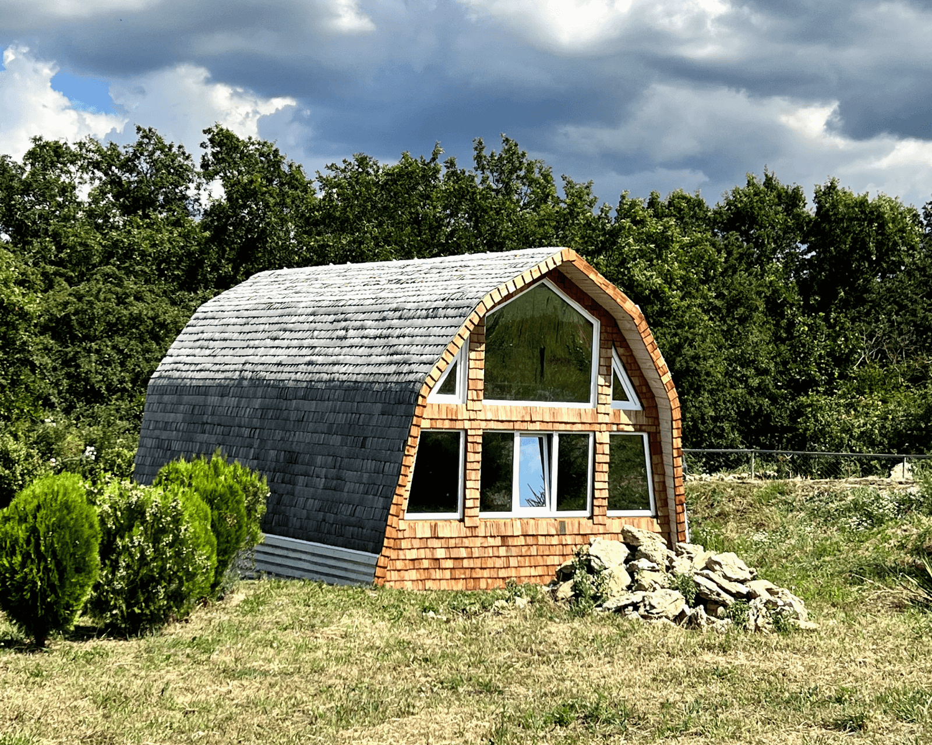Arched garage
The arched wooden frame was originally intended for a garage,
but in the process of construction it turned into a beautiful workshop
Larch shingles on the ends and aspen shingles on the sides are used for finishing
Panoramic glazing
The solar system supplies electricity to all the needs of the house and the plot
Frame size: 4.4 x 6.2 m
height: 4.1 m


