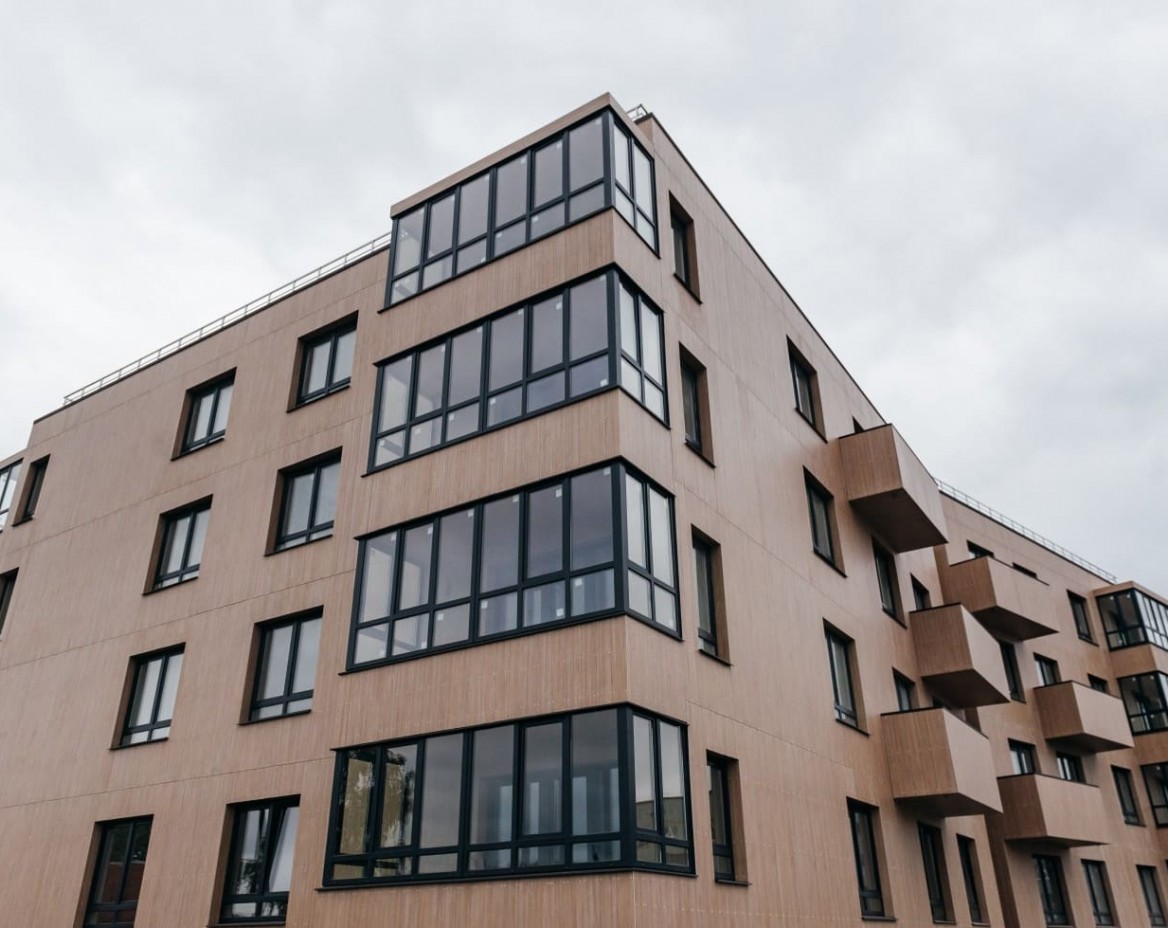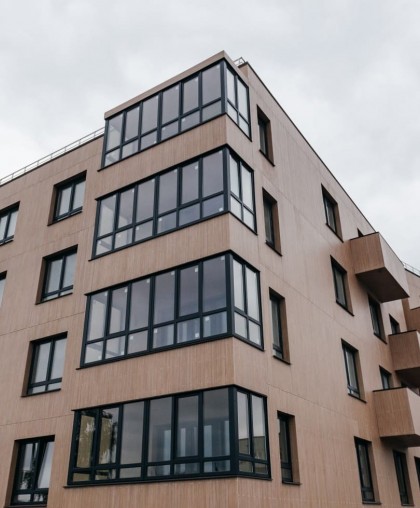Residential complex project "Sokoliki"
**Not a public offer! The website presents artistic visualization of products, which may differ from the manufacturer’s design documentation. Product prices are indicated as of January 1, 2024 and may vary depending on the product configuration. Check with the seller for current prices.- Product Code: Residential complex "Sokoliki"
- Availability: In Stock
Get a consultation
Project Details
Area: 3013 m2
Technology: CLT
Sokoliki residential complex project
Apartment building in the city of Sokol of the Vologda region was developed in a series of multi-apartment residential buildings with a different set of apartments, using CLT panels – a material that allows you to achieve a positive CO2 balance, taking into account production, construction and operation of the building and with the creation of the most healthy indoor microclimate.
Construction of the exterior walls of the aboveground part of the building:
- load-bearing CLT panels;
- basalt-based mineral wool insulation with a thickness of 150 mm;
- external cladding with fiber cement panels with a nanohydrophobic coating "self-cleaning facade" according to a metal subsystem.
Internal load-bearing walls and curtain walls made of CLT panels (lined with SML panels in the inter-apartment corridor and stairwell).
Interstory floors – CLT panels.
Windows and balcony doors made of five-chamber PVC profile with double-glazed windows.Stained glass staircase in a warm design made of combined aluminum profiles with energy-saving double-glazed windows.
The roof is flat with an internal drain.
You viewed







