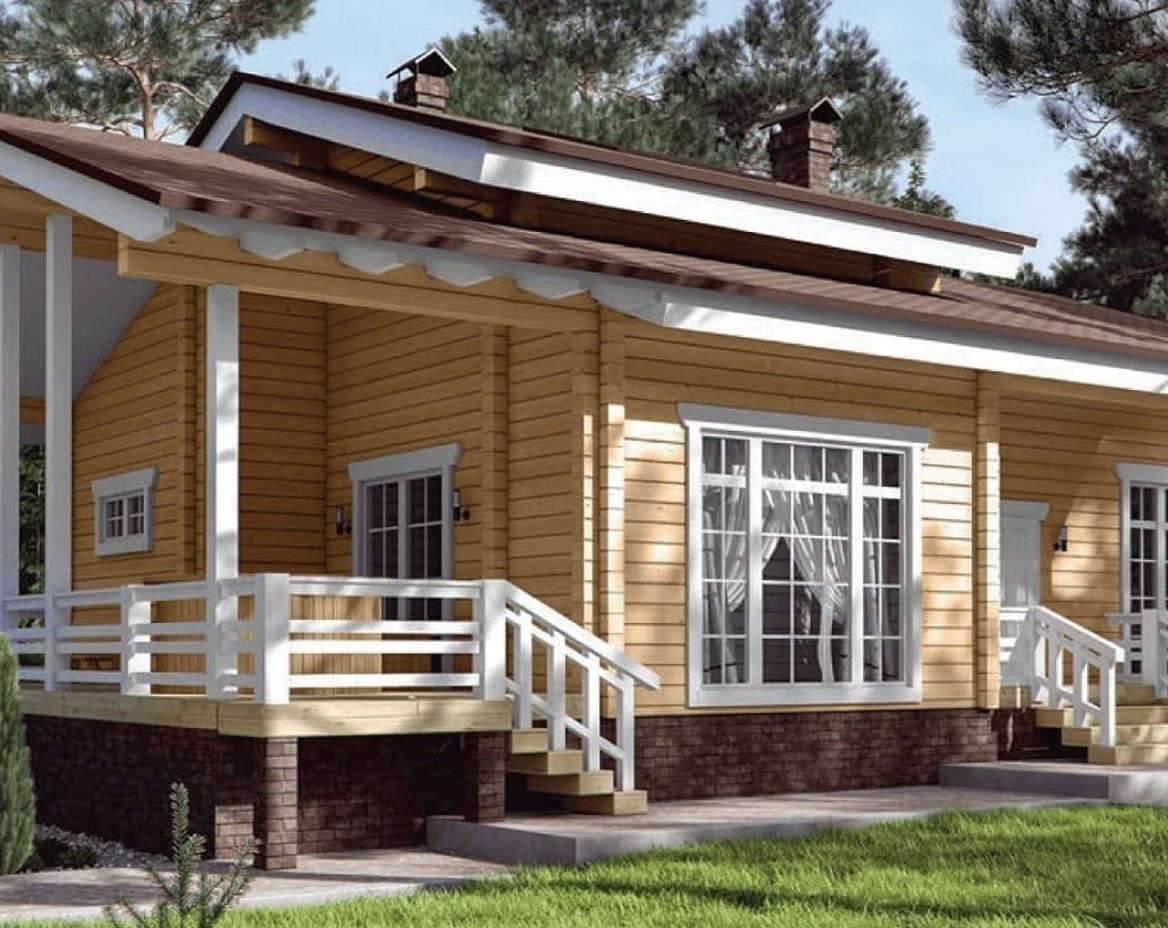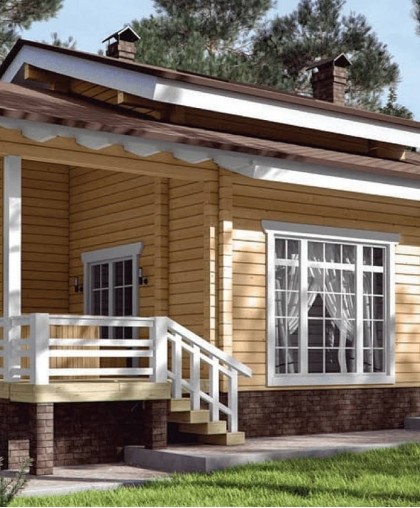Project BN-181
**Not a public offer! The website presents artistic visualization of products, which may differ from the manufacturer’s design documentation. Product prices are indicated as of January 1, 2024 and may vary depending on the product configuration. Check with the seller for current prices.- Product Code: BN-181
- Availability: In Stock
Get a consultation
Project Details
Total area: 181.30 m2
Technology: Timber
The BN-181 project
A set of parts for a prefabricated bathhouse made of glued profiled timber under the code name "BN-181".
For lovers of the bath variety, a hammam and a classic steam room have been combined under one roof.
The project consists of a one-storey bathhouse.
Wall kit:
• Glued, profiled timber with cups according to the project 180 mm high, 200 mm thick with protective treatment of the ends with the composition "Teknos JRM", with the cutting of slots for the installation of casing boxes. The type of material is Spruce.
• Shaft sealer for corner joints of timber – Rave Line, Finland;
• The embedded board is dry planed 41*200 mm. Key for installation of windows and doors – dry planed bar 30*40 mm;
• Glued posts 200*200 mm.
Floor structures (Calculation of wooden structures is made for the type of support surface - a tape monolithic foundation):
• Ceilings (floor beams, frontal board);
• Cranial block – sawn block 40*50 mm; black floor board – sawn board 16 mm.
Coating designs:
• Rafter system (rafter legs, puffs, purlins, short linings);
• Counter–lattice - bar, planed 40*50 mm;
• The beacon rail is a sawn bar 25*50 mm. Black ceiling board – sawn board 16 mm;
• Crate – sawn board 25 mm
Structures of internal frames:
• Internal frame partitions (racks, lintels, strapping – calibrated board);
• Timber imitation board – dry profile 19*177 mm.
Exterior finishing materials:
• The cornice board is a planed board of 20*120 mm. Exterior cladding for filing eaves overhangs – planed board 20*120 mm;
• Exterior trim for windows and doors – planed board 20*120 mm;
• The casing board is a glued board 42*200 mm.
Fasteners:
• A set of wall mounting kits (anchors, capercaillie, adjusting screws, embedded parts, shrinkage compensators)
• A set of floor fasteners (beam supports);
• A set of coating fasteners (sliding supports, bolts, studs).
You viewed






