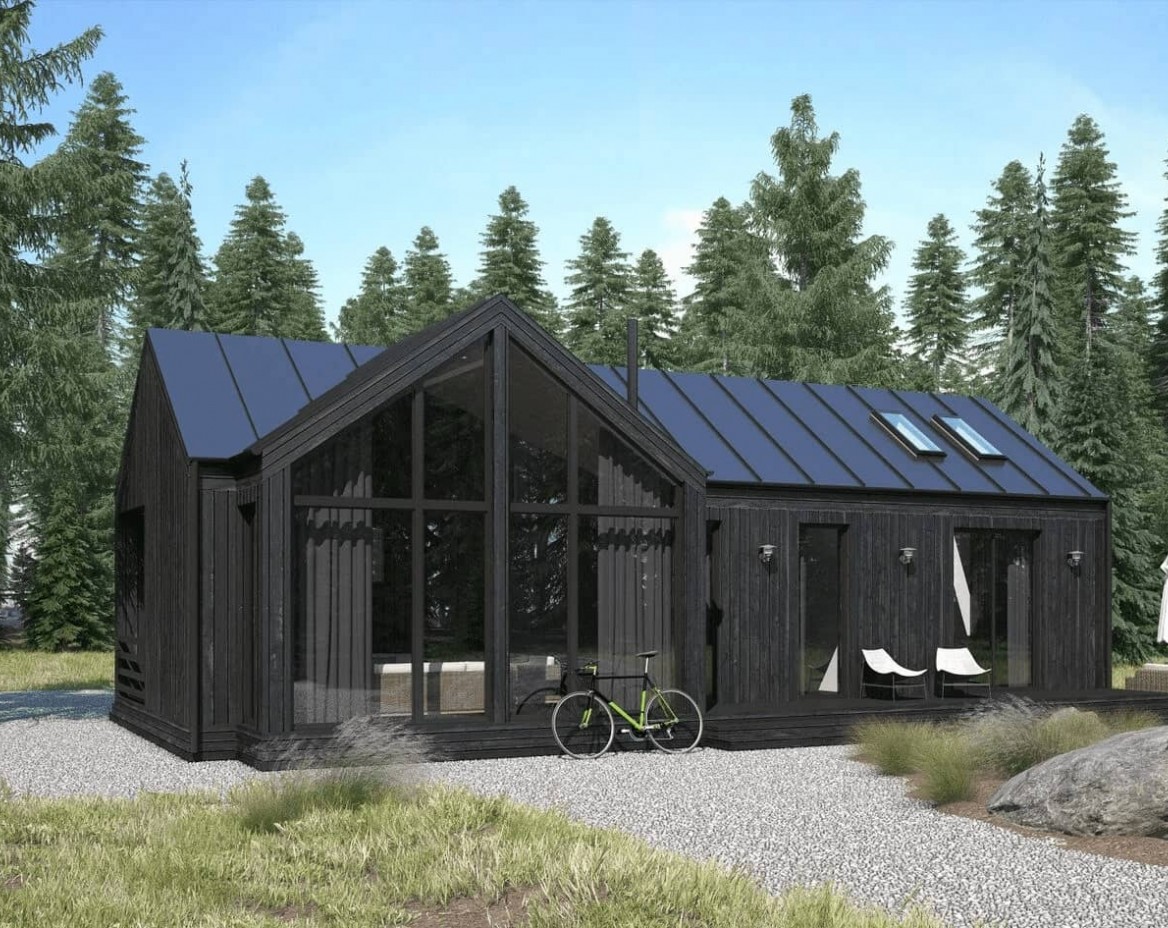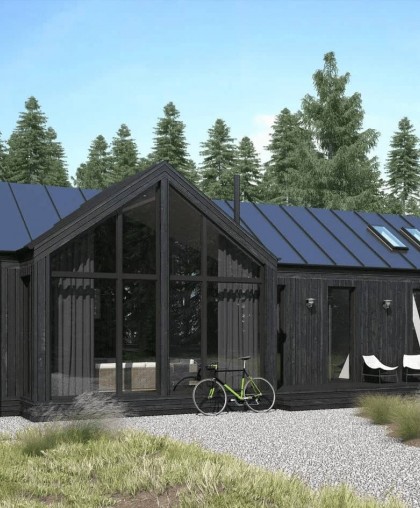Project C-184
**Not a public offer! The website presents artistic visualization of products, which may differ from the manufacturer’s design documentation. Product prices are indicated as of January 1, 2024 and may vary depending on the product configuration. Check with the seller for current prices.- Product Code: C-184
- Availability: In Stock
$89,700
Get a consultation
You can also write to the online chat at the bottom right
Project Details
Total area: 184.61m2
Technology: CLT
Project C-184
Compact house in a classic style.
The convenient T-shaped layout allows you to usefully use the side parts of your yard, for example, to create an additional summer porch, an extension, or a garage.
Inside, the house is divided into two conditional zones.
The first one is closer to the entrance. It includes a large living room combined with a kitchen and a room ideally suited for a guest apartment or an office-workshop.
There is also a sauna and a large bathroom in this area, which allows you to install a shower cabin or a bathtub.
The second area is equipped with a comfortable mezzanine. There are also two small bedrooms, a bathroom and, in the most remote part, a technical room.
Project Characteristics:
- Floor area: 184.61 m2
- The area of heated rooms: 156.80 m2
- Area of porches/terraces/balconies/canopies: 27.81 m2
- Total area: 184.61 m2
- Number of bedrooms: 3
You viewed







