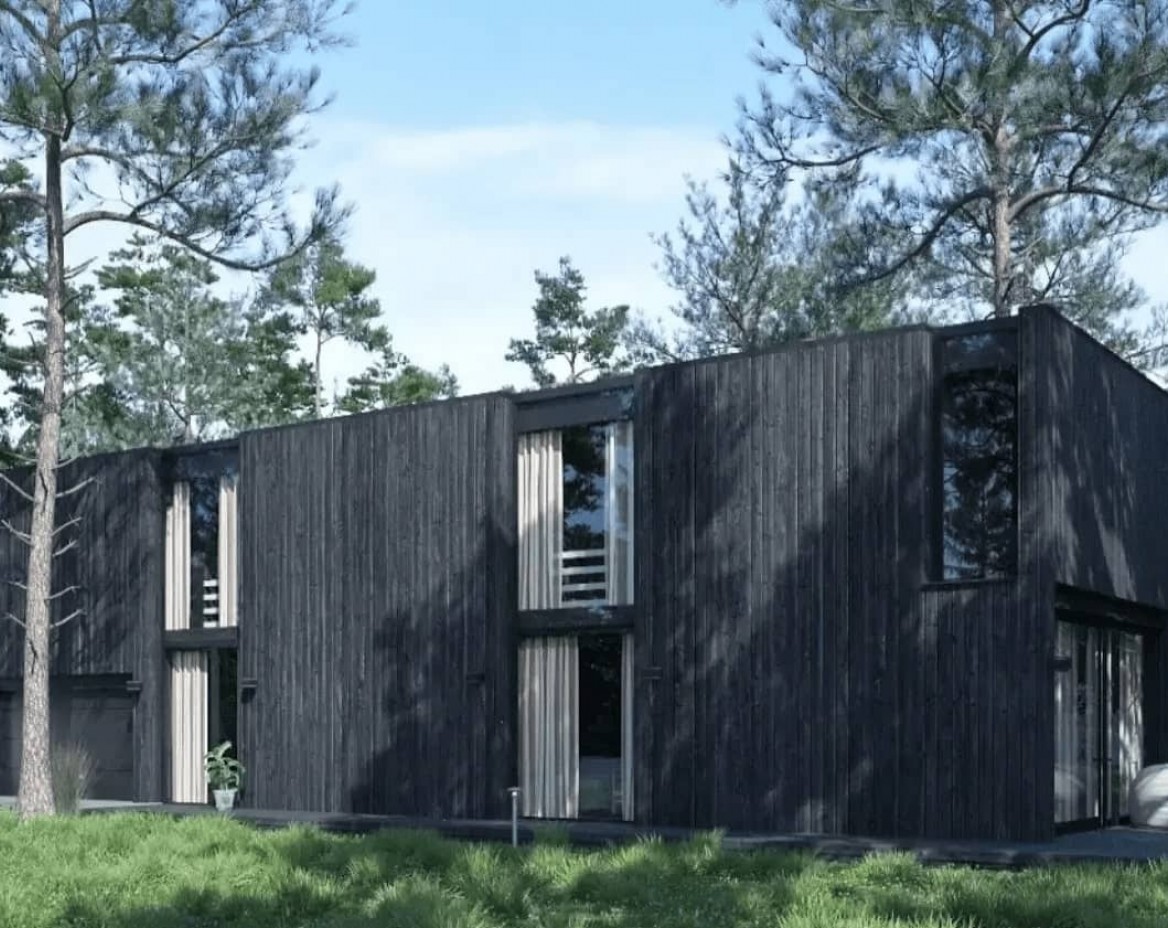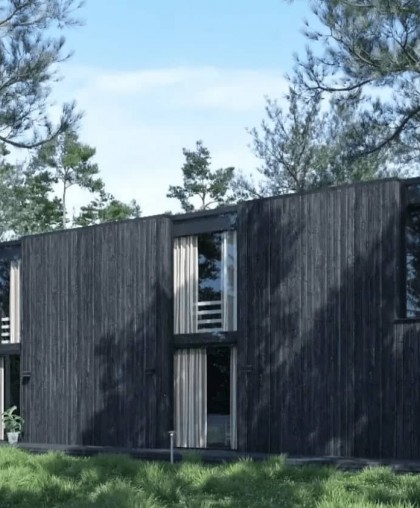Project C-203
**Not a public offer! The website presents artistic visualization of products, which may differ from the manufacturer’s design documentation. Product prices are indicated as of January 1, 2024 and may vary depending on the product configuration. Check with the seller for current prices.- Product Code: C-203
- Availability: In Stock
$111,000
Get a consultation
You can also write to the online chat at the bottom right
Project Details
Total area: 203.55m2
Technology: LT
Project C-203
A two-storey house in the Cubist style. Strict lines, nothing superfluous in the exterior, only large panoramic windows that provide natural illumination of the house stand out from the general appearance of the building.
On the ground floor there are all technical rooms and a garage for one car. Also on the floor there is a huge living room, which we combined with a kitchen and dining room. On the second floor there are three bedrooms and a recreation room. The purpose of each room can be changed at your discretion.
Project Characteristics:
- The area of the first floor: 119.93 m2
- The area of the second floor: 83.62 m2
- The area of heated rooms: 203.55 m2
- Area of porches/terraces/balconies/canopies: 0.00 m2
- Total area: 203.55 m2
You viewed







