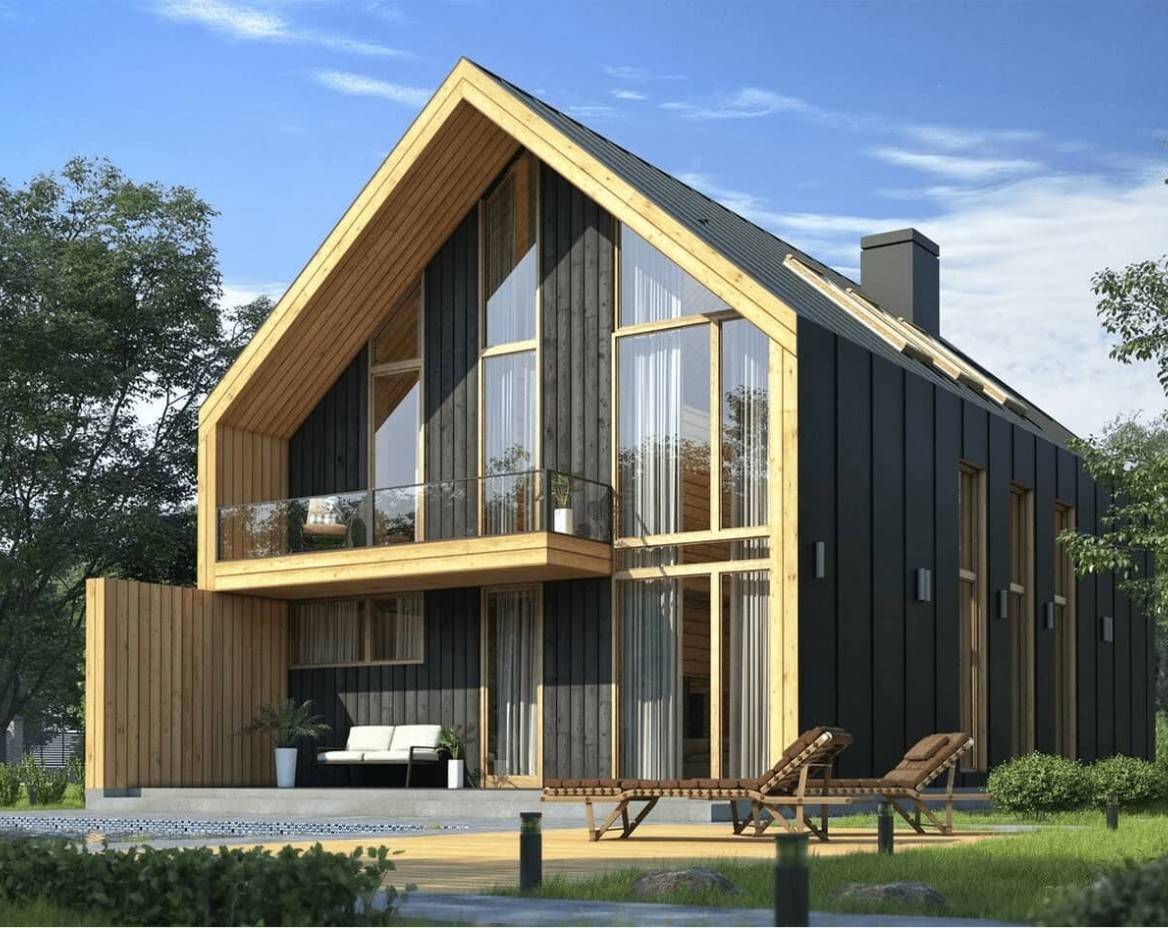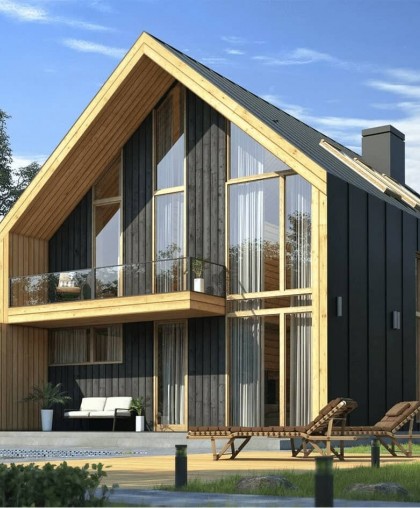Project C-221
**Not a public offer! The website presents artistic visualization of products, which may differ from the manufacturer’s design documentation. Product prices are indicated as of January 1, 2024 and may vary depending on the product configuration. Check with the seller for current prices.- Product Code: C-221
- Availability: In Stock
$93,000
Get a consultation
You can also write to the online chat at the bottom right
Project Details
Total area: 220.92m2
Technology: CLT
Project C-221
This country house looks like it consists of designer blocks, which sets its own dynamic style, in addition, a bright combination of dark wood with light wood adds its influence on the appearance of the house. The interior layout takes care of your comfort, while remaining functional and compact. The first floor, apart from the study, kitchen and living room, is occupied by technical and utility rooms. On the second floor there are two cozy rooms with individual bathrooms and dressing rooms. Separately, I would like to mention the magnificent balcony, which can be accessed from the master bedroom!
Project Characteristics:
- Ground floor area: 149.38 m2
- The area of the second floor: 71.54 m2
- The area of heated rooms: 145.39 m2
- Area of porches/terraces/balconies/canopies: 75.53
- Total area: 220.92 m2
You viewed









