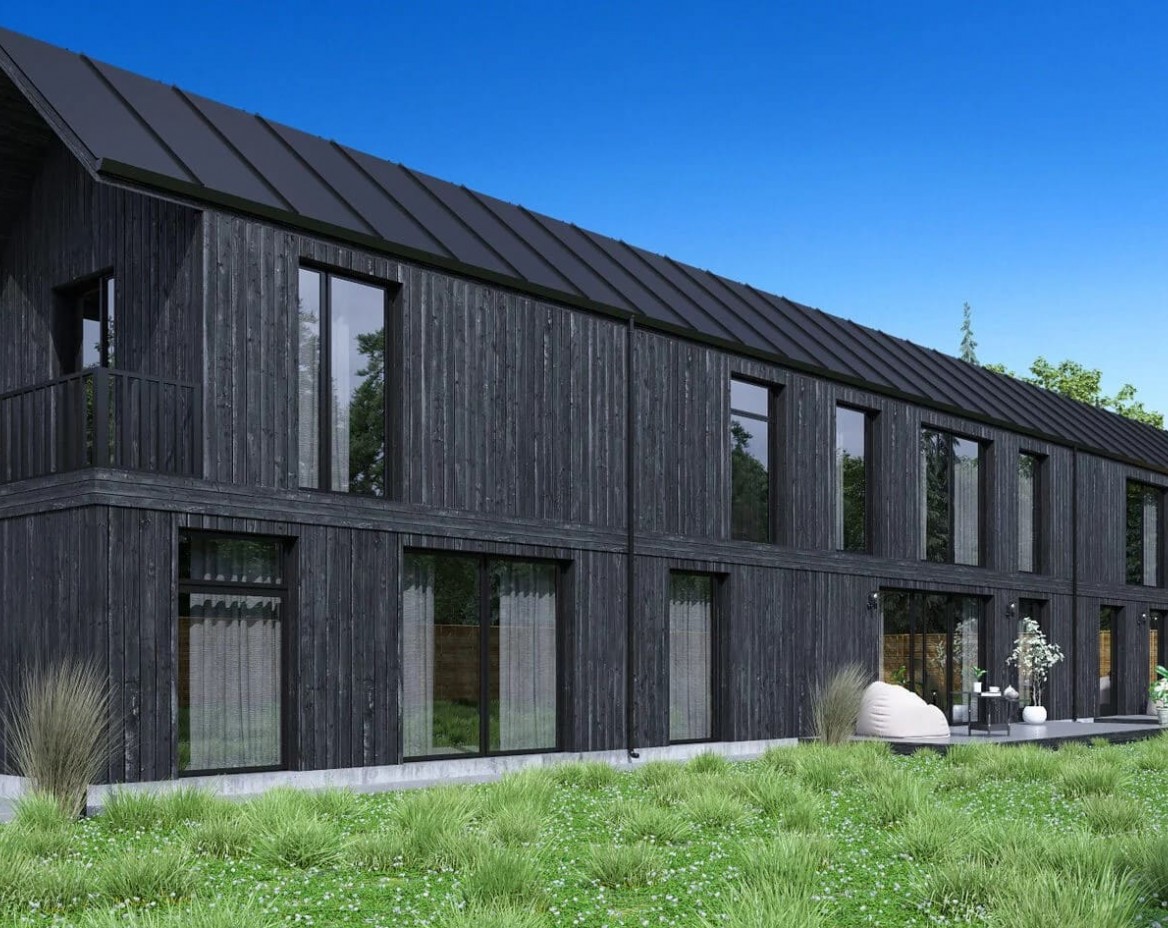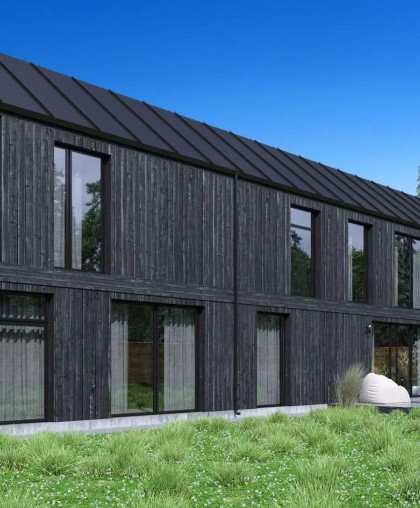Project C-412
**Not a public offer! The website presents artistic visualization of products, which may differ from the manufacturer’s design documentation. Product prices are indicated as of January 1, 2024 and may vary depending on the product configuration. Check with the seller for current prices.- Product Code: С-412
- Availability: In Stock
$187,500
Get a consultation
You can also write to the online chat at the bottom right
Project Details
Total area:413.08 m2
Technology: CLT
Project C-412
The two–storey house project is a stylish duplex solution for two families. The elongated shape creates a sense of the scale of the building, and the location of the living rooms (in the most distant ends of the house from each other) helps to isolate all extraneous sounds from neighbors.
Cozy terraces are great for family gatherings, and full-length windows will create a feeling of light and space inside.
On the second floor there is another room, which is ideal for a nursery, and an open gallery connected to the first floor visually expands the volume of the house.
Project Characteristics:
- The area of the first floor: 290.48 m2
- The area of the second floor: 122.60 m2
- The area of heated rooms: 314.20 m
- Area of porches/terraces/balconies/canopies: 98.88 m2
- Total area: 413.08 m2
You viewed








