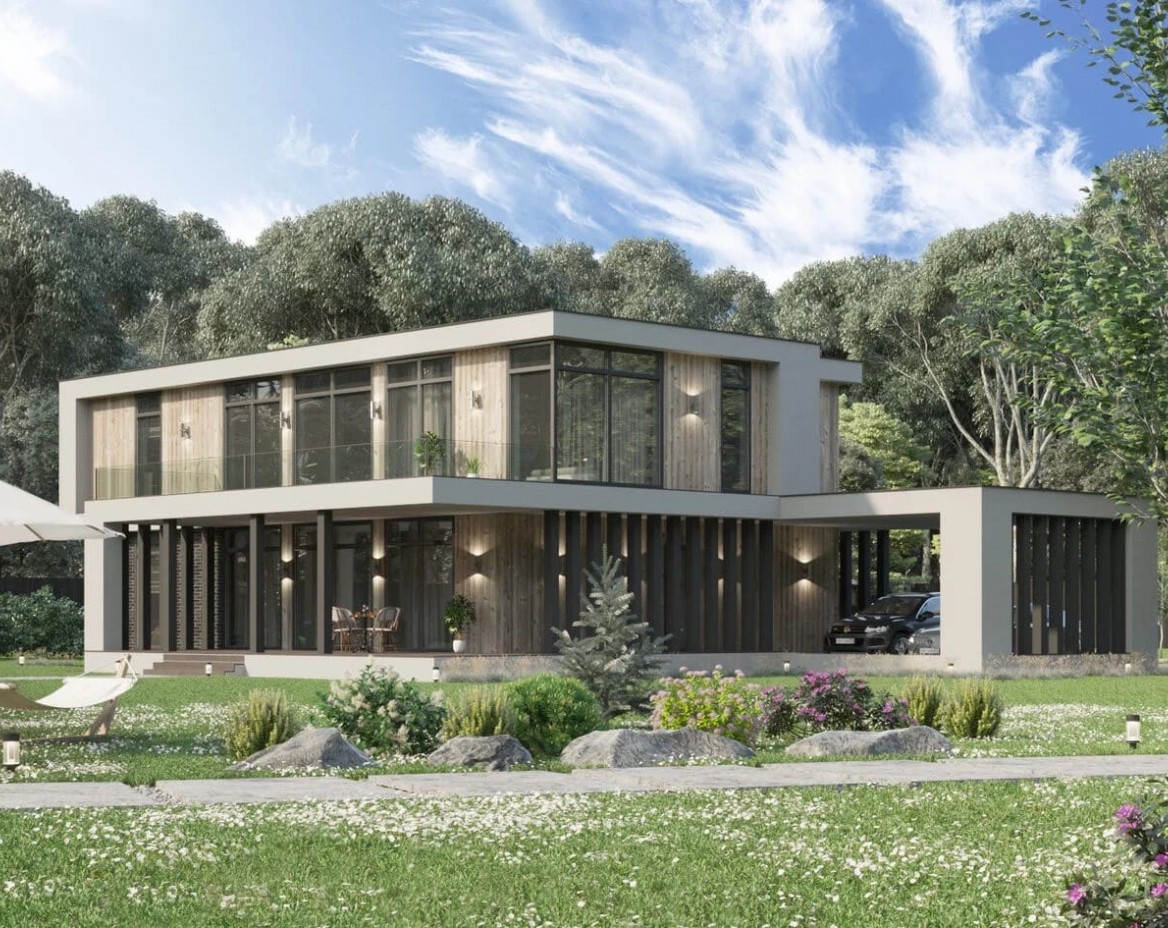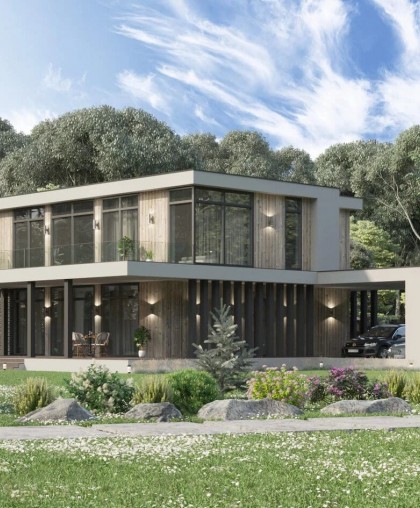Project C-425
**Not a public offer! The website presents artistic visualization of products, which may differ from the manufacturer’s design documentation. Product prices are indicated as of January 1, 2024 and may vary depending on the product configuration. Check with the seller for current prices.- Product Code: С-425
- Availability: In Stock
$174,000
Get a consultation
You can also write to the online chat at the bottom right
Project Details
Total area: 424.75 m2
Technology: CLT
Project C-425
We present you another elegant and stylish project. The house has a luxurious exterior and a well-thought-out layout. On the ground floor, almost 70 m2 is occupied by a kitchen combined with a living room and a dining room in a single cozy and ergonomic space. There is also a study here. The rest of the space was allocated by us for numerous, but much-needed technical and utility rooms. But on the second floor there are three bedrooms with individual bathrooms, dressing rooms, a second light and a wide balcony, where it is so pleasant to sunbathe with a book on a sunny day.
Project Characteristics:
- Ground floor area: 261.23 m2
- The area of the second floor: 163.52 m2
- The area of heated rooms: 267.39 m2
- Area of porches/terraces/balconies/canopies: 157.36 m2
- Total area: 424.75 m2
You viewed









