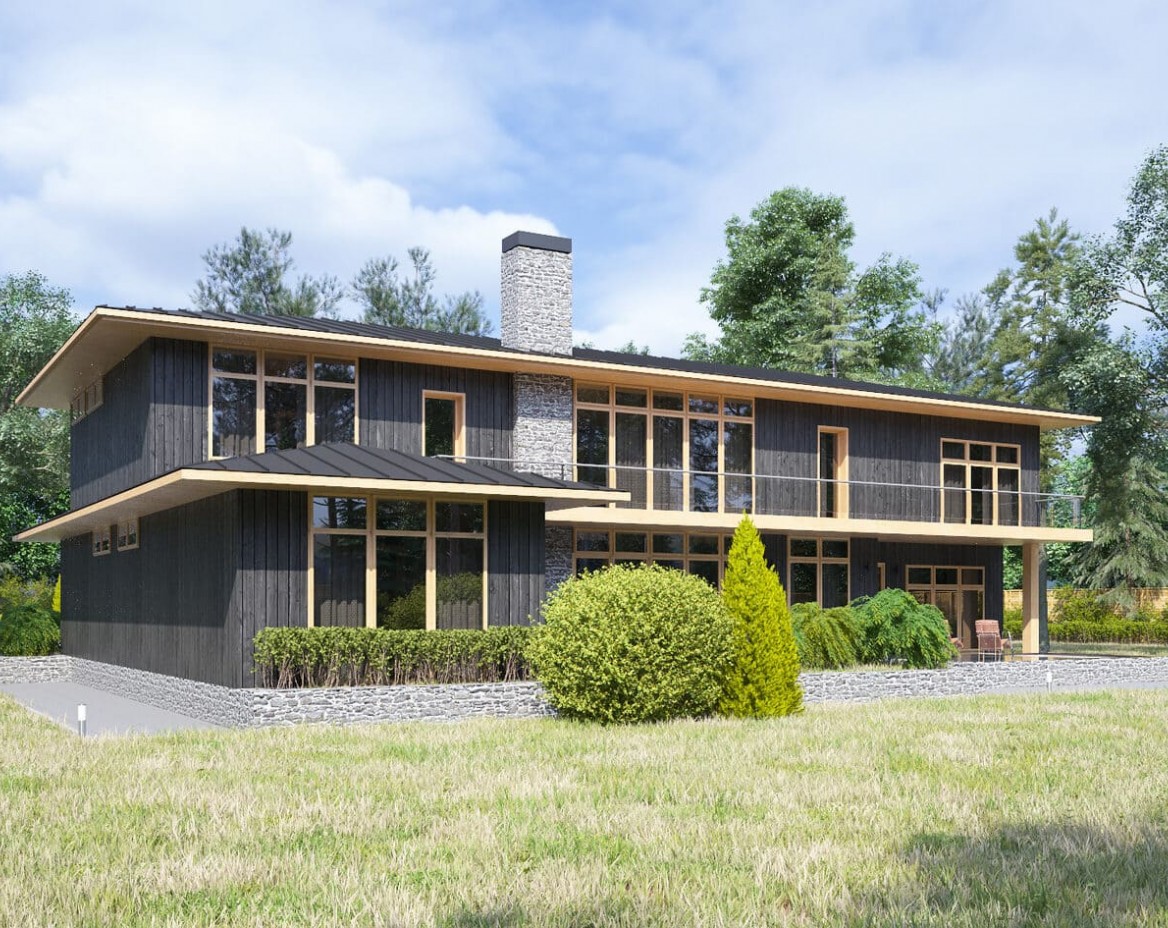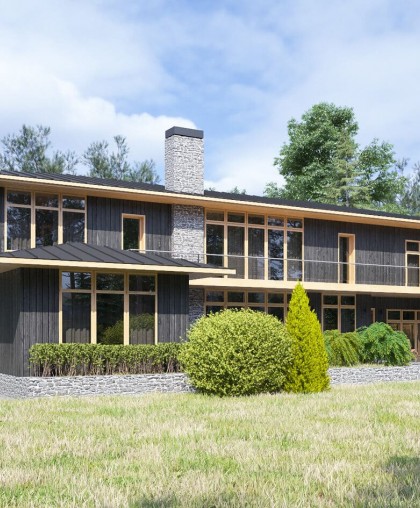Project C-585
**Not a public offer! The website presents artistic visualization of products, which may differ from the manufacturer’s design documentation. Product prices are indicated as of January 1, 2024 and may vary depending on the product configuration. Check with the seller for current prices.- Product Code: С-585
- Availability: In Stock
$265,500
Get a consultation
You can also write to the online chat at the bottom right
Project Details
Total area: 584.54 m2
Technology: CLT
Project C-585
The house looks extremely representative and elegant. It was created especially for those who value comfort and time spent with their family. There is a place for everyone with their own taste and preferences. The ground floor is occupied by: a living room and an office, a dining room combined with a kitchen and a living room, a sauna with a washing room and a relaxation room, technical and utility rooms, as well as a garage for several cars. On the second floor there are three spacious bedrooms, one of which is equipped with a private dressing room, a lounge and a shared balcony.
Project Characteristics:
- Ground floor area: 400.01 m2
- The area of the second floor: 184.53 m2
- The area of heated rooms: 444.90 m2
- Area of porches/terraces/balconies/canopies: 139.64 m2
- Total area: 584.54 m2
You viewed









