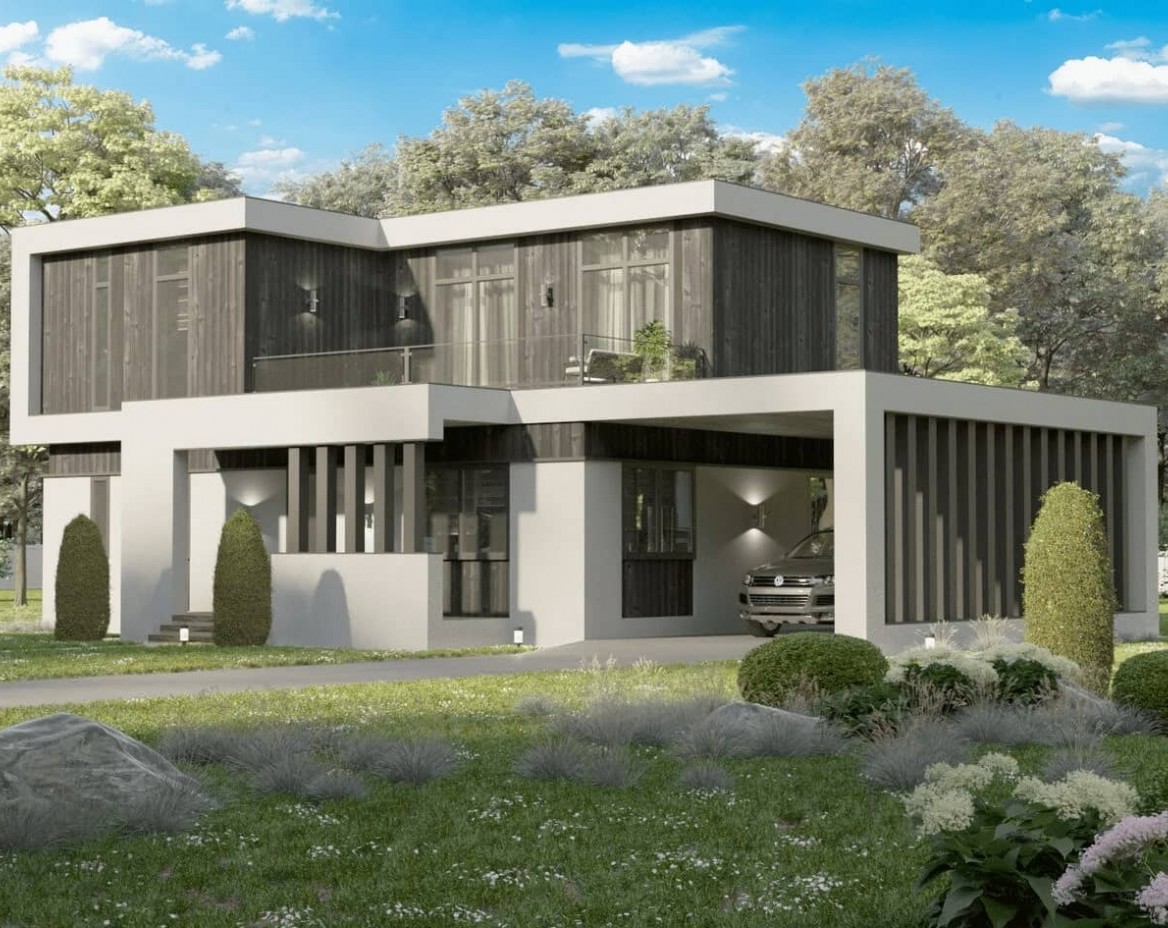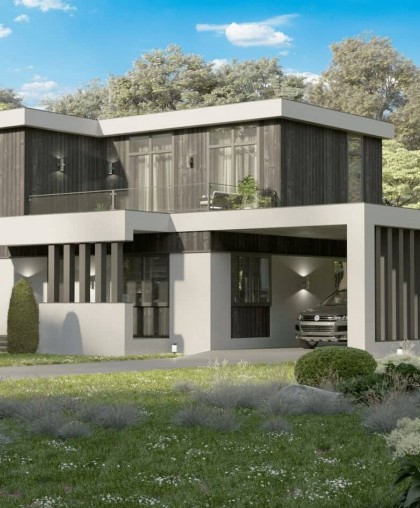Project C-313
**Not a public offer! The website presents artistic visualization of products, which may differ from the manufacturer’s design documentation. Product prices are indicated as of January 1, 2024 and may vary depending on the product configuration. Check with the seller for current prices.- Product Code: C-313
- Availability: In Stock
$118,500
Get a consultation
You can also write to the online chat at the bottom right
Project Details
Total area: 311.05m2
Technology: CLT
The C-313 project
is a wonderful example of a cozy house with a concise but bright design. The unusual shape, tall windows and elegant porch – all this sets a unique style that will make the owners of Sauda proud of them. The project includes two floors, where all the necessary residential and technical premises are located for your convenience. Four rooms, a hall, a dining room/living room, a kitchen, three bathrooms, a dressing room, a boiler room and a carport. In addition, each floor has its own spacious terrace, where it is so pleasant to gather together on a fine day.
Project Characteristics:
- Ground floor area: 212.84 m2
- The area of the second floor: 98.21 m2
- The area of heated rooms: 172.34 m2
- Area of porches/terraces/balconies/canopies: 138.71 m2
- Total area: 311.05 m2
You viewed









