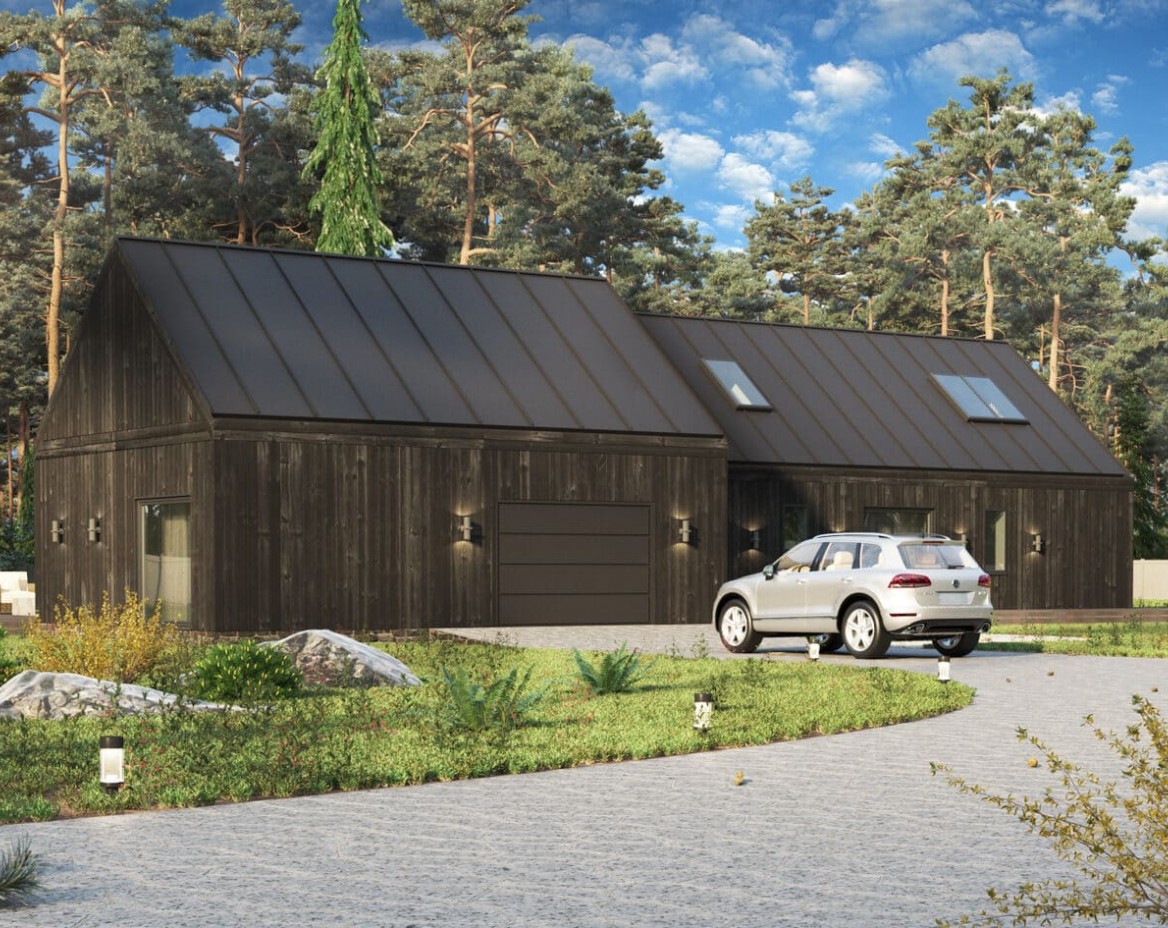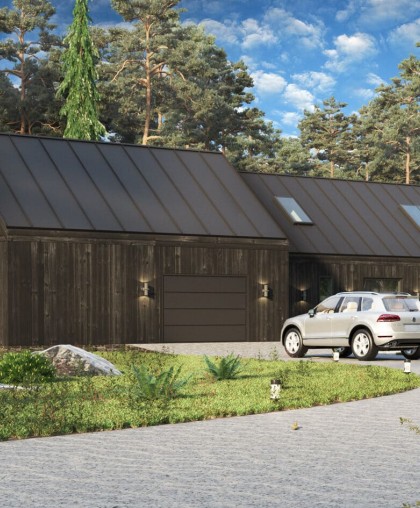Project C-477
**Not a public offer! The website presents artistic visualization of products, which may differ from the manufacturer’s design documentation. Product prices are indicated as of January 1, 2024 and may vary depending on the product configuration. Check with the seller for current prices.- Product Code: Project C-477
- Availability: In Stock
$198,000
Get a consultation
You can also write to the online chat at the bottom right
Project Details
Total area: 477.38 m2
Technology: CLT
Project C-477
The charm of the house is hard to overestimate. Embodying the brightest ideas about modern country life, he seems friendly and native at first glance. Fauske involuntarily gives rise to thoughts of a luxurious ranch with hectares of green fields or a cozy Finnish–style village, where every face is a symbol of peace and well-being. The house has two floors. It has many spacious functional rooms: from the summer kitchen, to the lounge and laundry room. Choosing and combining a living space, you will quickly realize that there is no better place to find!
Project Characteristics:
- The area of the first floor: 401.20 m2
- The area of the second floor: 76.18 m2
- The area of heated rooms: 309.25 m2
- Area of porches/terraces/balconies/canopies: 168.13 m2
- Total area: 477.38 m2
You viewed









