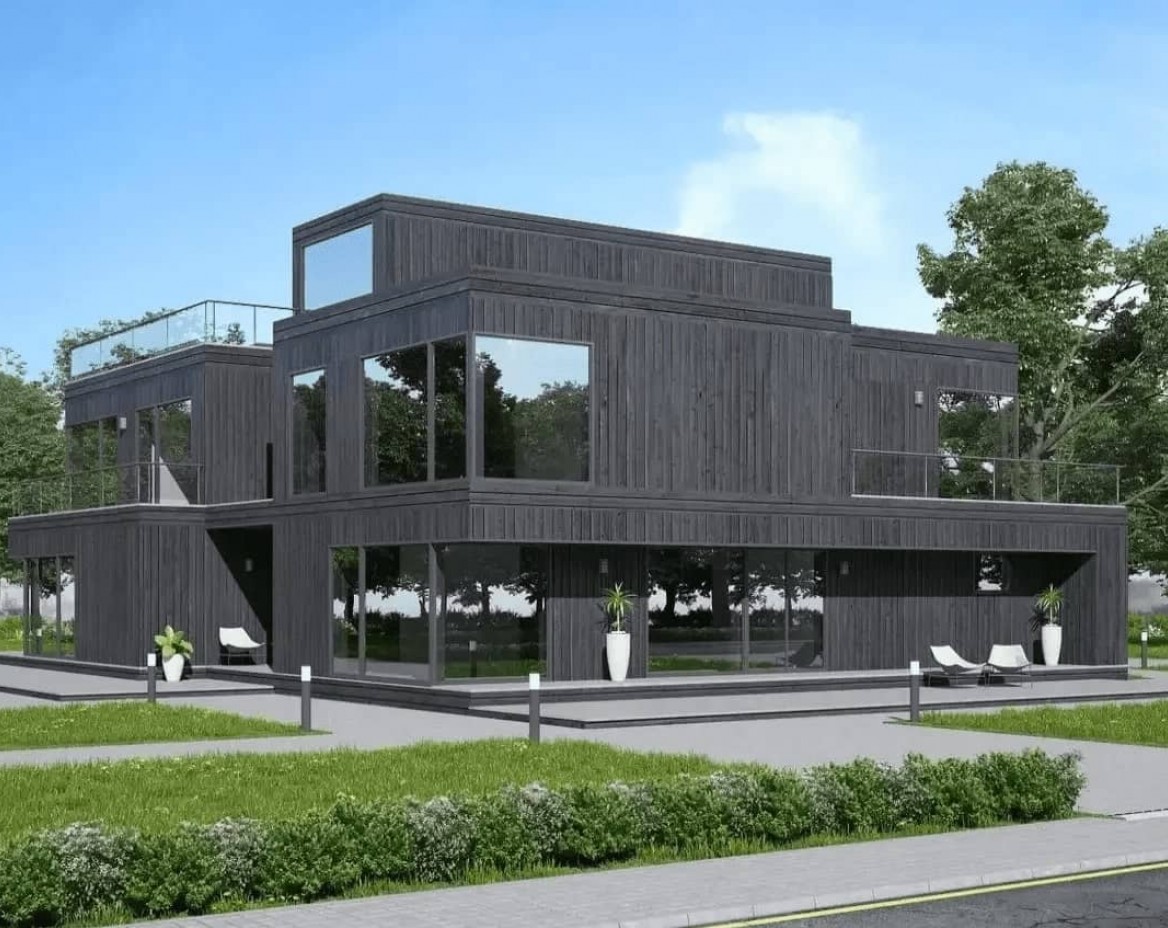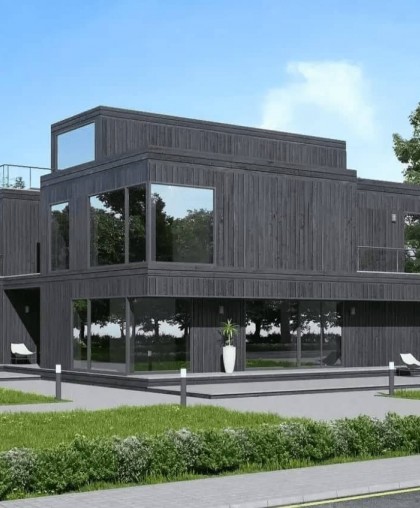Project C-657
**Not a public offer! The website presents artistic visualization of products, which may differ from the manufacturer’s design documentation. Product prices are indicated as of January 1, 2024 and may vary depending on the product configuration. Check with the seller for current prices.- Product Code: С-657
- Availability: In Stock
$276,000
Get a consultation
You can also write to the online chat at the bottom right
Project Details
Total area:657.10 m2
Technology: CLT
Project C-657
This is a high-tech style embodied in wood. Direct transitions, mirrored windows and a glazed attic create its unique personality, which attracts the eye.
This modern two-storey house is ideally designed for a large family.
On the ground floor there are rooms for any general needs: a living room, a spacious kitchen, several storerooms, two bathrooms, a sauna, a boiler room and even a gym. Whereas the second floor is reserved for a personal space for everyone: four rooms with individual bathrooms, which will avoid a "family" queue in the morning, and a room ideally suited for a study.
The highlight of the second floor is the access to the roof, where you can equip an outdoor picnic area
Project characteristics:
- Ground floor area: 280.20 m2
- The area of the second floor: 376.90 m2
- The area of heated rooms: 435.60 m2
- Area of porches/terraces/balconies/canopies: 225.50 m2
- Total area: 657.10 m2
You viewed








